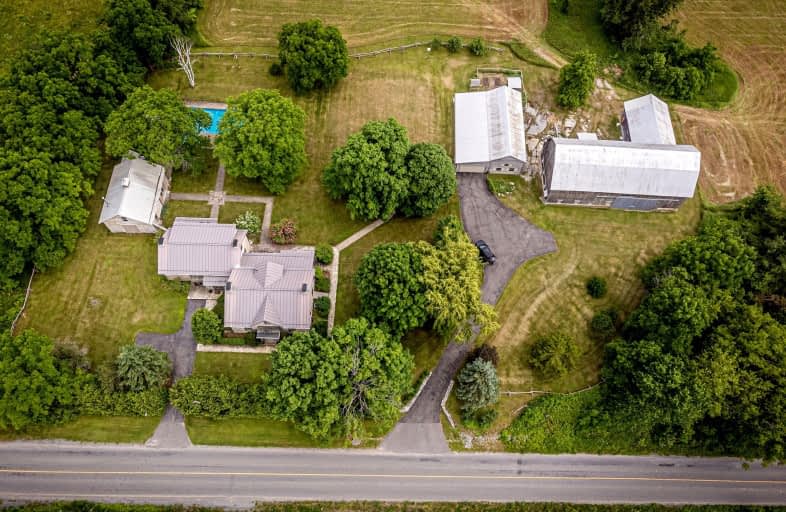
3D Walkthrough
Car-Dependent
- Almost all errands require a car.
0
/100
Somewhat Bikeable
- Almost all errands require a car.
24
/100

Yarker Public School
Elementary: Public
8.38 km
Prince Charles Public School
Elementary: Public
6.71 km
St Patrick Catholic School
Elementary: Catholic
3.61 km
Harrowsmith Public School
Elementary: Public
3.16 km
Odessa Public School
Elementary: Public
16.88 km
Loughborough Public School
Elementary: Public
8.27 km
École secondaire catholique Marie-Rivier
Secondary: Catholic
22.15 km
Ernestown Secondary School
Secondary: Public
16.91 km
Bayridge Secondary School
Secondary: Public
21.10 km
Sydenham High School
Secondary: Public
8.18 km
Frontenac Secondary School
Secondary: Public
23.12 km
Holy Cross Catholic Secondary School
Secondary: Catholic
20.19 km
-
Cataraqui Region Conserv
4468 Georgia Lane, Sydenham ON K0H 2T0 8.05km -
Mclelland Park Sydenham
8.34km -
Latimer Community Park
5402 Holmes Rd, South Frontenac ON 13.95km
-
BMO Bank of Montreal
6714 Hwy, Verona ON K0H 2W0 6km -
RBC Royal Bank
147 Main Hwy NO, Odessa ON K0H 2H0 16.83km -
CIBC Cash Dispenser
1586 Centennial Dr, Kingston ON K7P 0C7 19.07km

