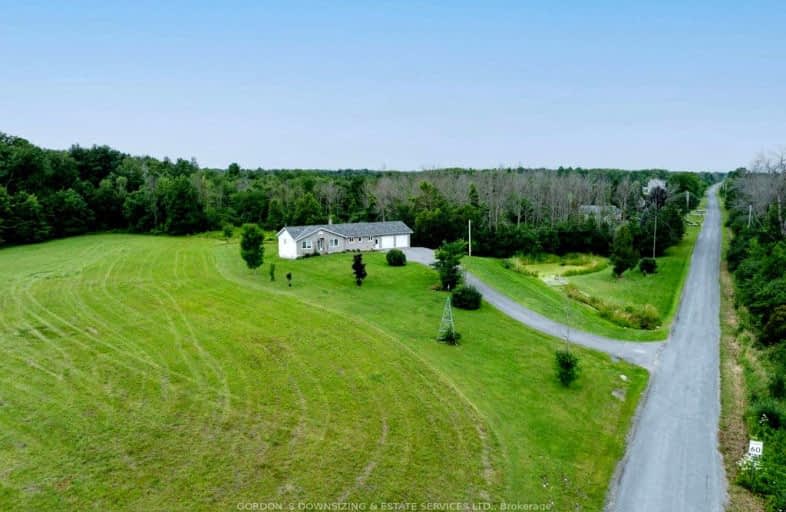Car-Dependent
- Almost all errands require a car.
0
/100
Somewhat Bikeable
- Almost all errands require a car.
13
/100

Yarker Public School
Elementary: Public
7.65 km
Prince Charles Public School
Elementary: Public
8.15 km
St Patrick Catholic School
Elementary: Catholic
2.30 km
Harrowsmith Public School
Elementary: Public
1.84 km
Odessa Public School
Elementary: Public
15.50 km
Loughborough Public School
Elementary: Public
7.73 km
École secondaire catholique Marie-Rivier
Secondary: Catholic
20.84 km
Ernestown Secondary School
Secondary: Public
15.54 km
Bayridge Secondary School
Secondary: Public
19.65 km
Sydenham High School
Secondary: Public
7.63 km
Frontenac Secondary School
Secondary: Public
21.68 km
Holy Cross Catholic Secondary School
Secondary: Catholic
18.75 km



