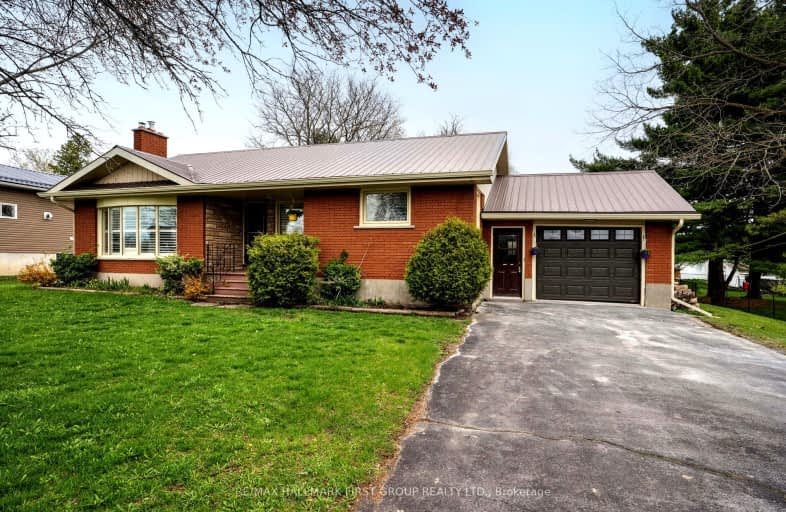
Video Tour
Car-Dependent
- Most errands require a car.
29
/100
Somewhat Bikeable
- Most errands require a car.
26
/100

Yarker Public School
Elementary: Public
8.90 km
Prince Charles Public School
Elementary: Public
9.14 km
St Patrick Catholic School
Elementary: Catholic
0.88 km
Harrowsmith Public School
Elementary: Public
0.76 km
Odessa Public School
Elementary: Public
15.22 km
Loughborough Public School
Elementary: Public
5.80 km
École secondaire catholique Marie-Rivier
Secondary: Catholic
19.06 km
Ernestown Secondary School
Secondary: Public
15.27 km
Bayridge Secondary School
Secondary: Public
18.27 km
Sydenham High School
Secondary: Public
5.69 km
Frontenac Secondary School
Secondary: Public
20.24 km
Holy Cross Catholic Secondary School
Secondary: Catholic
17.36 km
-
Cataraqui Region Conserv
4468 Georgia Lane, Sydenham ON K0H 2T0 5.77km -
Mclelland Park Sydenham
5.96km -
Latimer Community Park
5402 Holmes Rd, South Frontenac ON 10.94km
-
RBC Royal Bank
4395 Georgia Lane, Sydenham ON K0H 2T0 5.56km -
BMO Bank of Montreal
6714 Hwy, Verona ON K0H 2W0 8.49km -
RBC Royal Bank
147 Main Hwy NO, Odessa ON K0H 2H0 15.08km

