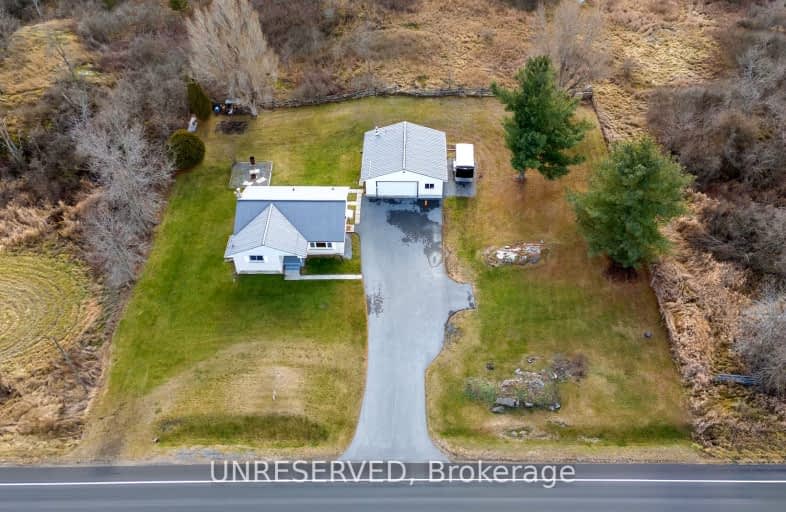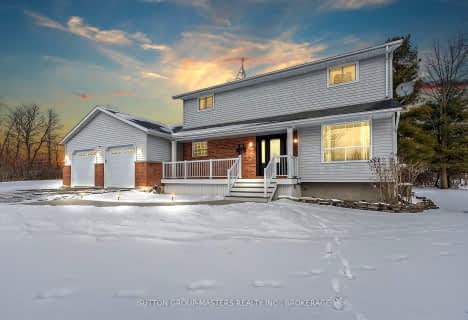Sold on Jan 11, 2025
Note: Property is not currently for sale or for rent.

-
Type: Detached
-
Style: Bungalow
-
Size: 1100 sqft
-
Lot Size: 183 x 150 Feet
-
Age: 51-99 years
-
Taxes: $2,179 per year
-
Days on Site: 42 Days
-
Added: Nov 30, 2024 (1 month on market)
-
Updated:
-
Last Checked: 3 months ago
-
MLS®#: X11821601
-
Listed By: Unreserved
Discover the perfect blend of rural tranquility and urban convenience with this stunning countryside retreat, located just 5 minutes from Verona amenities. This exceptional 3-bedroom, 1-bathroom home offers a rare opportunity to enjoy elegant living surrounded by picturesque fields, with no neighbours in front or behind. Thoughtfully designed and impeccably updated, the home features a renovated main floor kitchen with stainless steel appliances, a breakfast area with serene field views, and durable vinyl flooring. The spa-inspired 4-piece bathroom has also been beautifully renovated, enhancing the luxurious feel of the home. The king-sized primary bedroom boasts a double closet, while two additional spacious bedrooms provide ample space for family or guests. A separate entrance from the driveway leads to a finished basement with a large recreation room and a bar, perfect for entertaining. This property also includes a heated 30' x 27.5' detached double-car garage equipped with propane heating, and a private double driveway with parking for up to 10 vehicles. Embrace luxury and convenience in a serene countryside setting this rare gem is ready to welcome you home.
Extras
HVAC System (2021)Water Softener (2021)Garage Door Opener (2021)Driveway Asphalt (2022)Kitchen & Appliances (2022)Main Door (2023)Washer & Dryer (2024)
Property Details
Facts for 4791 Bellrock Road, South Frontenac
Status
Days on Market: 42
Last Status: Sold
Sold Date: Jan 11, 2025
Closed Date: Feb 12, 2025
Expiry Date: Feb 28, 2025
Sold Price: $525,000
Unavailable Date: Jan 14, 2025
Input Date: Nov 30, 2024
Property
Status: Sale
Property Type: Detached
Style: Bungalow
Size (sq ft): 1100
Age: 51-99
Area: South Frontenac
Community: Frontenac South
Availability Date: Flexible
Inside
Bedrooms: 3
Bathrooms: 1
Kitchens: 1
Rooms: 6
Den/Family Room: No
Air Conditioning: Central Air
Fireplace: No
Laundry Level: Lower
Central Vacuum: N
Washrooms: 1
Utilities
Electricity: Yes
Gas: No
Cable: Yes
Telephone: Yes
Building
Basement: Finished
Heat Type: Forced Air
Heat Source: Propane
Exterior: Brick
Elevator: N
UFFI: No
Energy Certificate: N
Green Verification Status: N
Water Supply Type: Drilled Well
Water Supply: Well
Special Designation: Unknown
Retirement: N
Parking
Driveway: Pvt Double
Garage Spaces: 2
Garage Type: Detached
Covered Parking Spaces: 10
Total Parking Spaces: 12
Fees
Tax Year: 2024
Tax Legal Description: PT LT 17 CON 10 PORTLAND AS IN FR630116; SOUTH FRONTENAC
Taxes: $2,179
Highlights
Feature: Clear View
Feature: Rec Centre
Feature: School
Feature: School Bus Route
Feature: Wooded/Treed
Land
Cross Street: Hwy 38 > Bellrock Rd
Municipality District: South Frontenac
Fronting On: South
Parcel Number: 361430005
Parcel of Tied Land: N
Pool: None
Sewer: Septic
Lot Depth: 150 Feet
Lot Frontage: 183 Feet
Acres: .50-1.99
Zoning: RU
Waterfront: None
Rural Services: Cable
Rural Services: Electrical
Rural Services: Garbage Pickup
Rural Services: Internet High Spd
Rural Services: Internet Other
Additional Media
- Virtual Tour: https://unbranded.youriguide.com/4791_bellrock_rd_verona_on/
Rooms
Room details for 4791 Bellrock Road, South Frontenac
| Type | Dimensions | Description |
|---|---|---|
| Living Main | 6.33 x 3.65 | Hardwood Floor, Picture Window |
| Kitchen Main | 4.58 x 3.37 | Stainless Steel Appl, Eat-In Kitchen, Backsplash |
| Prim Bdrm Main | 4.31 x 4.10 | Double Closet, Ceiling Fan, Large Window |
| 2nd Br Main | 3.25 x 2.74 | Double Closet, Large Window |
| 3rd Br Main | 3.25 x 3.09 | Double Closet, Ceiling Fan, Large Window |
| Bathroom Main | 2.21 x 1.98 | 4 Pc Bath |
| Rec Bsmt | 7.31 x 6.96 | Broadloom, B/I Bookcase, B/I Bar |
| Laundry Bsmt | - | |
| Utility Bsmt | - | |
| Other Bsmt | 5.89 x 9.69 |
| XXXXXXXX | XXX XX, XXXX |
XXXX XXX XXXX |
$XXX,XXX |
| XXX XX, XXXX |
XXXXXX XXX XXXX |
$XXX,XXX | |
| XXXXXXXX | XXX XX, XXXX |
XXXXXX XXX XXXX |
$XXX,XXX |
| XXXXXXXX | XXX XX, XXXX |
XXXXXXX XXX XXXX |
|
| XXX XX, XXXX |
XXXXXX XXX XXXX |
$XXX,XXX | |
| XXXXXXXX | XXX XX, XXXX |
XXXX XXX XXXX |
$XXX,XXX |
| XXX XX, XXXX |
XXXXXX XXX XXXX |
$XXX,XXX | |
| XXXXXXXX | XXX XX, XXXX |
XXXXXXX XXX XXXX |
|
| XXX XX, XXXX |
XXXXXX XXX XXXX |
$XXX,XXX |
| XXXXXXXX XXXX | XXX XX, XXXX | $120,000 XXX XXXX |
| XXXXXXXX XXXXXX | XXX XX, XXXX | $122,900 XXX XXXX |
| XXXXXXXX XXXXXX | XXX XX, XXXX | $585,000 XXX XXXX |
| XXXXXXXX XXXXXXX | XXX XX, XXXX | XXX XXXX |
| XXXXXXXX XXXXXX | XXX XX, XXXX | $585,000 XXX XXXX |
| XXXXXXXX XXXX | XXX XX, XXXX | $410,000 XXX XXXX |
| XXXXXXXX XXXXXX | XXX XX, XXXX | $419,900 XXX XXXX |
| XXXXXXXX XXXXXXX | XXX XX, XXXX | XXX XXXX |
| XXXXXXXX XXXXXX | XXX XX, XXXX | $419,900 XXX XXXX |
Car-Dependent
- Almost all errands require a car.
Somewhat Bikeable
- Most errands require a car.

Yarker Public School
Elementary: PublicEnterprise Public School
Elementary: PublicPrince Charles Public School
Elementary: PublicSt Patrick Catholic School
Elementary: CatholicHarrowsmith Public School
Elementary: PublicLoughborough Public School
Elementary: PublicGateway Community Education Centre
Secondary: PublicErnestown Secondary School
Secondary: PublicBayridge Secondary School
Secondary: PublicSydenham High School
Secondary: PublicFrontenac Secondary School
Secondary: PublicHoly Cross Catholic Secondary School
Secondary: Catholic- 3 bath
- 3 bed
4734 Bellrock Road West, South Frontenac, Ontario • K0H 2W0 • Frontenac South



