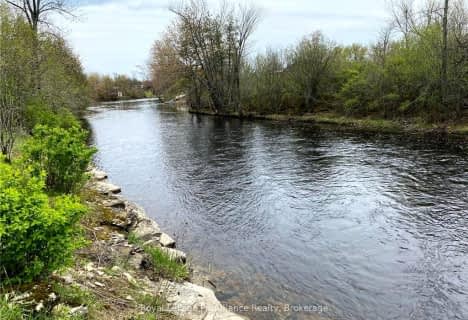
Yarker Public School
Elementary: Public
6.21 km
Prince Charles Public School
Elementary: Public
7.85 km
St Patrick Catholic School
Elementary: Catholic
6.04 km
Harrowsmith Public School
Elementary: Public
5.60 km
Odessa Public School
Elementary: Public
16.47 km
Loughborough Public School
Elementary: Public
11.56 km
École secondaire catholique Marie-Rivier
Secondary: Catholic
24.22 km
Ernestown Secondary School
Secondary: Public
16.47 km
Bayridge Secondary School
Secondary: Public
22.38 km
Sydenham High School
Secondary: Public
11.47 km
Frontenac Secondary School
Secondary: Public
24.48 km
Holy Cross Catholic Secondary School
Secondary: Catholic
21.50 km

