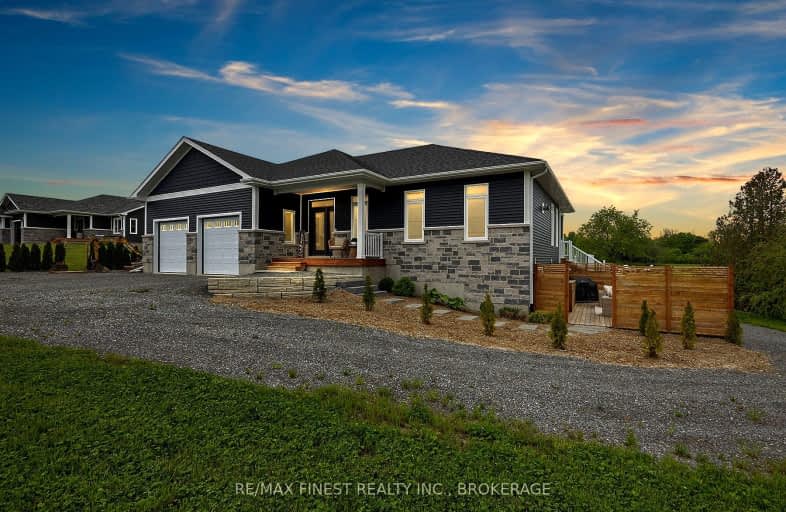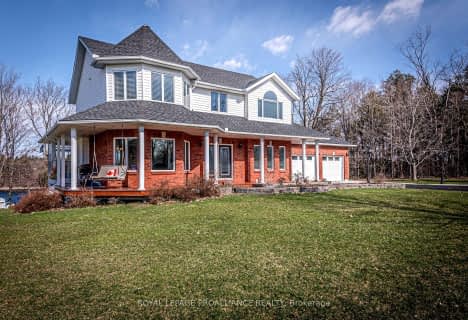Car-Dependent
- Almost all errands require a car.
Somewhat Bikeable
- Most errands require a car.

Holy Name Catholic School
Elementary: CatholicGlenburnie Public School
Elementary: PublicJoyceville Public School
Elementary: PublicStorrington Public School
Elementary: PublicElginburg & District Public School
Elementary: PublicPerth Road Public School
Elementary: PublicÉcole secondaire catholique Marie-Rivier
Secondary: CatholicLoyola Community Learning Centre
Secondary: CatholicFrontenac Learning Centre
Secondary: PublicLa Salle Secondary School
Secondary: PublicSydenham High School
Secondary: PublicRegiopolis/Notre-Dame Catholic High School
Secondary: Catholic-
Ken Garrett Memorial Park
Joyceville ON 7.09km -
Upper Brewers Lock
Battersea ON 8.86km -
Latimer Community Park
5402 Holmes Rd, South Frontenac ON 13.09km
-
RBC Royal Bank
4395 Georgia Lane, Sydenham ON K0H 2T0 14.32km -
HSBC ATM
1201 Division St, Kingston ON K7K 6X4 19.8km -
Kingston Community Credit Uniom
34 Benson St (Division), Kingston ON K7K 5W2 19.82km
- 2 bath
- 3 bed
- 1500 sqft
18 Hickory Lane, South Frontenac, Ontario • K0H 2L0 • Frontenac South





