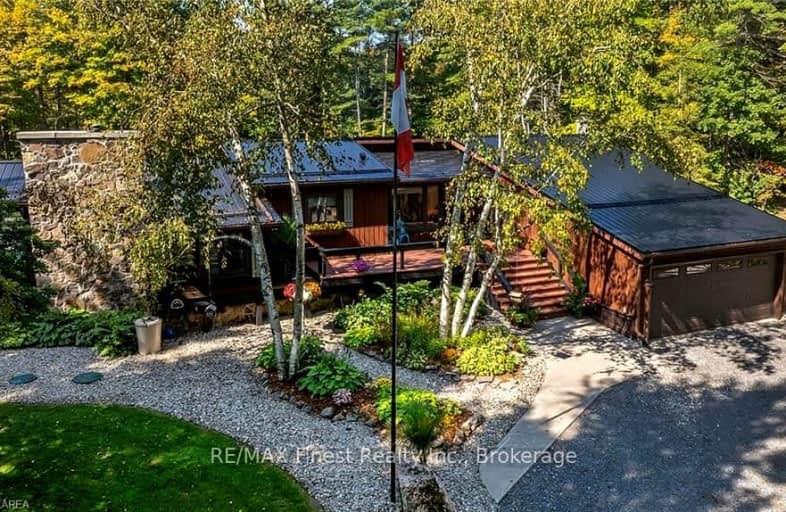Sold on Oct 17, 2022
Note: Property is not currently for sale or for rent.

-
Type: Detached
-
Style: Bungalow-Raised
-
Lot Size: 427 x 631
-
Age: 31-50 years
-
Taxes: $3,032 per year
-
Days on Site: 28 Days
-
Added: Oct 27, 2024 (4 weeks on market)
-
Updated:
-
Last Checked: 1 month ago
-
MLS®#: X9061159
-
Listed By: Royal lepage proalliance realty, brokerage
Without a doubt this is one of the most distinctive properties that we have had the pleasure of listing in terms of harmony between home, land, and mother nature. The updated cedar sided elevated bungalow with Cathedral ceilings, wall to wall fieldstone fireplace, impressive exterior chimney, double garage and exterior oversized Rooster Brew shed all purposefully nestled behind a cluster of trees giving the Buyer a small taste of the tranquility & privacy that the homeowner enjoys on this rural oasis. 6.1 acres consisting of open grassy area surrounding the property with pond, flower & vegetable gardens, walking trails meandering through forest and over the great Canadian Shield, and 2 lovingly maintained putting greens with 9 chipping tee offs strategically placed for family entertainment, whether in participation, or enjoying from the sprawling back deck, sunroom or any of the home's many rooms which harmoniously unite with the beautiful surrounding exterior. 1978 sqft of main floor living with 3,721 sqft of finished living surrounded by Mother Nature at her best. This is truly a once in a lifetime purchase! Long list of house upgrades available.
Property Details
Facts for 4911 RAMPARTS Road, South Frontenac
Status
Days on Market: 28
Last Status: Sold
Sold Date: Oct 17, 2022
Closed Date: Dec 15, 2022
Expiry Date: Dec 19, 2022
Sold Price: $835,000
Unavailable Date: Oct 17, 2022
Input Date: Sep 20, 2022
Prior LSC: Sold
Property
Status: Sale
Property Type: Detached
Style: Bungalow-Raised
Age: 31-50
Area: South Frontenac
Community: Frontenac South
Availability Date: 30-60 days
Assessment Amount: $316,000
Assessment Year: 2022
Inside
Bedrooms: 3
Bathrooms: 3
Kitchens: 1
Rooms: 12
Air Conditioning: Central Air
Fireplace: Yes
Washrooms: 3
Utilities
Electricity: Yes
Telephone: Yes
Building
Basement: Sep Entrance
Basement 2: Walk-Up
Heat Type: Forced Air
Heat Source: Propane
Exterior: Wood
Elevator: N
UFFI: No
Water Supply Type: Drilled Well
Special Designation: Unknown
Other Structures: Workshop
Parking
Driveway: Circular
Garage Spaces: 2
Garage Type: Attached
Covered Parking Spaces: 7
Total Parking Spaces: 9
Fees
Tax Year: 2022
Tax Legal Description: PT LT 12 CON 10 STORRINGTON PT 1 13R7634; SOUTH FRONTENAC
Taxes: $3,032
Highlights
Feature: Golf
Feature: Lake/Pond
Land
Cross Street: Montreal Street (N)
Municipality District: South Frontenac
Fronting On: East
Parcel Number: 362900300
Pool: None
Sewer: Septic
Lot Depth: 631
Lot Frontage: 427
Acres: 5-9.99
Zoning: R1
Rooms
Room details for 4911 RAMPARTS Road, South Frontenac
| Type | Dimensions | Description |
|---|---|---|
| Kitchen Main | 3.71 x 4.09 | Vinyl Floor |
| Living Main | 4.55 x 5.28 | Hardwood Floor, Separate Rm, Vaulted Ceiling |
| Dining Main | 3.73 x 4.17 | Hardwood Floor, Vaulted Ceiling |
| Family Main | 4.80 x 5.82 | Beamed, Fireplace, Hardwood Floor |
| Bathroom Main | 1.27 x 2.51 | Hardwood Floor |
| Sunroom Main | 2.11 x 3.45 | Laminate, Skylight, Vaulted Ceiling |
| Prim Bdrm Main | 3.30 x 4.98 | Ensuite Bath, Hardwood Floor |
| Other Main | 1.47 x 2.11 | Ensuite Bath, Tile Floor |
| Br Main | 3.00 x 3.23 | Hardwood Floor |
| Br Main | 3.00 x 3.17 | Hardwood Floor |
| Rec Main | 2.59 x 2.82 | Laminate, Separate Rm |
| Rec Lower | 5.36 x 6.12 | Finished, Vinyl Floor |
| XXXXXXXX | XXX XX, XXXX |
XXXX XXX XXXX |
$XXX,XXX |
| XXX XX, XXXX |
XXXXXX XXX XXXX |
$XXX,XXX | |
| XXXXXXXX | XXX XX, XXXX |
XXXXXXX XXX XXXX |
|
| XXX XX, XXXX |
XXXXXX XXX XXXX |
$X,XXX,XXX |
| XXXXXXXX XXXX | XXX XX, XXXX | $835,000 XXX XXXX |
| XXXXXXXX XXXXXX | XXX XX, XXXX | $850,000 XXX XXXX |
| XXXXXXXX XXXXXXX | XXX XX, XXXX | XXX XXXX |
| XXXXXXXX XXXXXX | XXX XX, XXXX | $1,299,900 XXX XXXX |

Holy Name Catholic School
Elementary: CatholicGlenburnie Public School
Elementary: PublicJoyceville Public School
Elementary: PublicStorrington Public School
Elementary: PublicPerth Road Public School
Elementary: PublicEcole Sir John A. Macdonald Public School
Elementary: PublicÉcole secondaire catholique Marie-Rivier
Secondary: CatholicRideau District High School
Secondary: PublicFrontenac Learning Centre
Secondary: PublicLa Salle Secondary School
Secondary: PublicSydenham High School
Secondary: PublicRegiopolis/Notre-Dame Catholic High School
Secondary: Catholic- 2 bath
- 3 bed
- 1100 sqft
1911 Ormsbee Road, South Frontenac, Ontario • K0H 1H0 • South Frontenac

