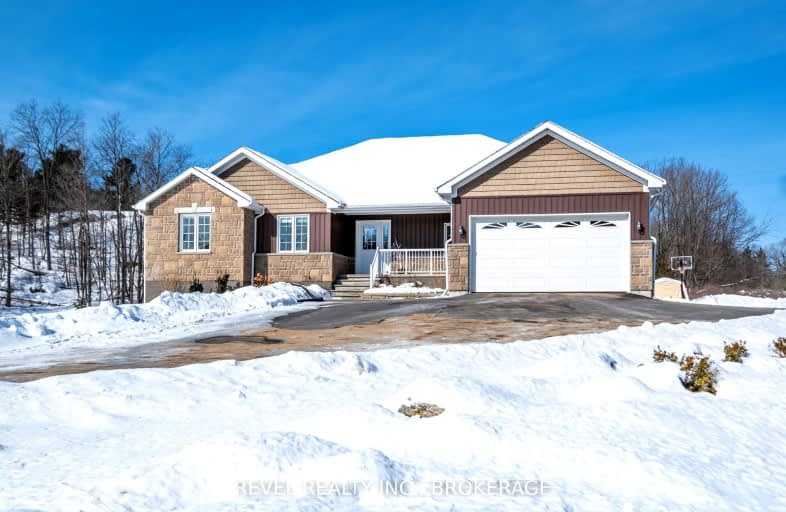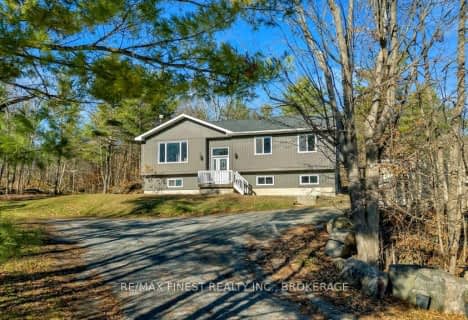Car-Dependent
- Almost all errands require a car.

Holy Name Catholic School
Elementary: CatholicGlenburnie Public School
Elementary: PublicJoyceville Public School
Elementary: PublicStorrington Public School
Elementary: PublicPerth Road Public School
Elementary: PublicEcole Sir John A. Macdonald Public School
Elementary: PublicÉcole secondaire catholique Marie-Rivier
Secondary: CatholicRideau District High School
Secondary: PublicGananoque Secondary School
Secondary: PublicFrontenac Learning Centre
Secondary: PublicLa Salle Secondary School
Secondary: PublicSydenham High School
Secondary: Public-
Upper Brewers Lock
Battersea ON 5.1km -
Midway County Motel
16.12km -
Grass Creek Park
Kingston ON 17.62km
-
RBC Royal Bank
4395 Georgia Lane, Sydenham ON K0H 2T0 19.48km -
TD Canada Trust Branch and ATM
100 King St E, Gananoque ON K7G 1G2 20.1km -
BMO Bank of Montreal
101 King St E, Gananoque ON K7G 1G3 20.12km





