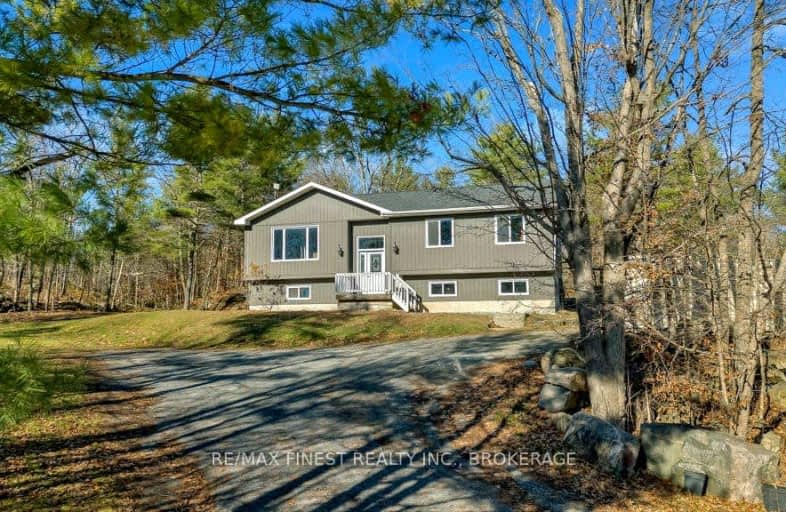Car-Dependent
- Almost all errands require a car.
Somewhat Bikeable
- Almost all errands require a car.

Holy Name Catholic School
Elementary: CatholicGlenburnie Public School
Elementary: PublicJoyceville Public School
Elementary: PublicStorrington Public School
Elementary: PublicPerth Road Public School
Elementary: PublicEcole Sir John A. Macdonald Public School
Elementary: PublicÉcole secondaire catholique Marie-Rivier
Secondary: CatholicRideau District High School
Secondary: PublicFrontenac Learning Centre
Secondary: PublicLa Salle Secondary School
Secondary: PublicSydenham High School
Secondary: PublicRegiopolis/Notre-Dame Catholic High School
Secondary: Catholic-
Upper Brewers Lock
Battersea ON 6.09km -
Ken Garrett Memorial Park
Joyceville ON 10.49km -
Rope Swing
Kingston ON 15.99km
-
RBC Royal Bank
4395 Georgia Lane, Sydenham ON K0H 2T0 18.17km -
TD Canada Trust ATM
100 King St E, Gananoque ON K7G 1G2 21.15km -
TD Canada Trust Branch and ATM
100 King St E, Gananoque ON K7G 1G2 21.15km
- 2 bath
- 3 bed
- 1500 sqft
4981 Battersea Road, South Frontenac, Ontario • K0H 1H0 • Frontenac South



