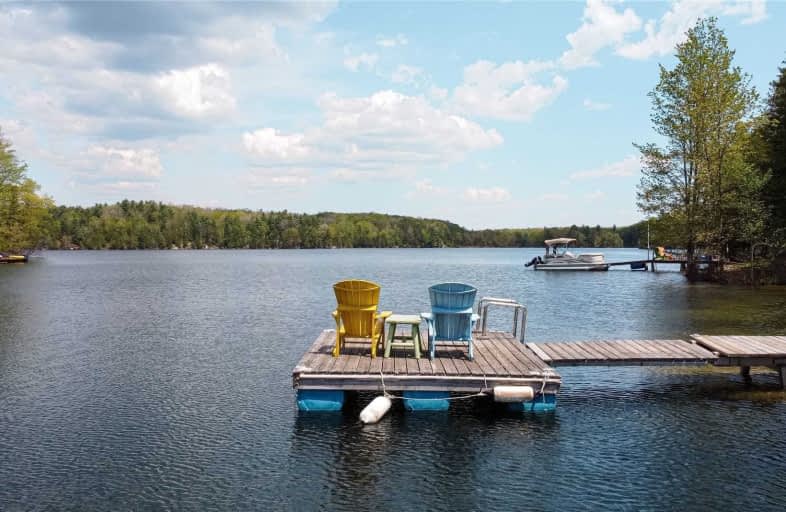
St James Major
Elementary: CatholicPrince Charles Public School
Elementary: PublicSt Patrick Catholic School
Elementary: CatholicPerth Road Public School
Elementary: PublicHarrowsmith Public School
Elementary: PublicLoughborough Public School
Elementary: PublicÉcole secondaire catholique Marie-Rivier
Secondary: CatholicGranite Ridge Education Centre Secondary School
Secondary: PublicErnestown Secondary School
Secondary: PublicBayridge Secondary School
Secondary: PublicSydenham High School
Secondary: PublicHoly Cross Catholic Secondary School
Secondary: Catholic- 1 bath
- 3 bed
- 700 sqft
20-9 GLENFORD Lane, South Frontenac, Ontario • K0H 1T0 • Frontenac South

