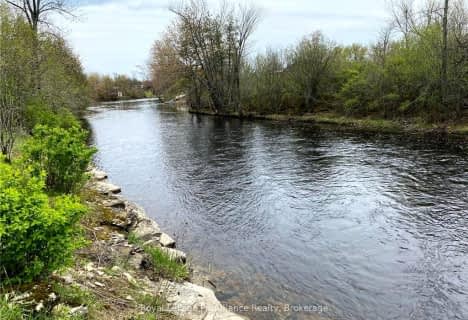
Yarker Public School
Elementary: Public
4.99 km
Enterprise Public School
Elementary: Public
11.45 km
Prince Charles Public School
Elementary: Public
9.24 km
St Patrick Catholic School
Elementary: Catholic
6.96 km
Harrowsmith Public School
Elementary: Public
6.56 km
Odessa Public School
Elementary: Public
15.76 km
Gateway Community Education Centre
Secondary: Public
24.12 km
Ernestown Secondary School
Secondary: Public
15.76 km
Bayridge Secondary School
Secondary: Public
22.37 km
Sydenham High School
Secondary: Public
12.68 km
Frontenac Secondary School
Secondary: Public
24.51 km
Holy Cross Catholic Secondary School
Secondary: Catholic
21.51 km

