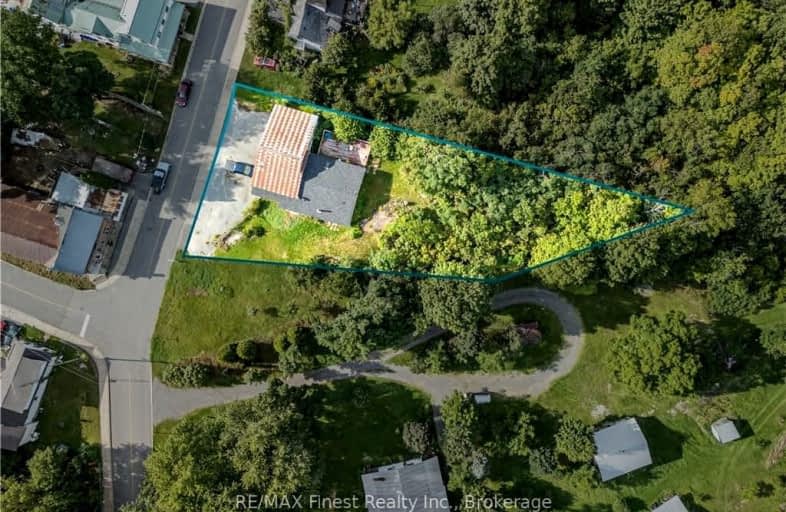Car-Dependent
- Almost all errands require a car.
6
/100
Somewhat Bikeable
- Almost all errands require a car.
17
/100

Holy Name Catholic School
Elementary: Catholic
19.16 km
Glenburnie Public School
Elementary: Public
16.32 km
Storrington Public School
Elementary: Public
9.28 km
Elginburg & District Public School
Elementary: Public
16.78 km
Perth Road Public School
Elementary: Public
3.74 km
Loughborough Public School
Elementary: Public
10.44 km
École secondaire catholique Marie-Rivier
Secondary: Catholic
21.97 km
Loyola Community Learning Centre
Secondary: Catholic
24.20 km
Frontenac Learning Centre
Secondary: Public
23.64 km
La Salle Secondary School
Secondary: Public
23.83 km
Sydenham High School
Secondary: Public
10.55 km
Regiopolis/Notre-Dame Catholic High School
Secondary: Catholic
24.80 km
-
Ken Garrett Memorial Park
Joyceville ON 9.22km -
Cataraqui Region Conserv
4468 Georgia Lane, Sydenham ON K0H 2T0 10.1km -
Mclelland Park Sydenham
10.13km
-
RBC Royal Bank
4395 Georgia Lane, Sydenham ON K0H 2T0 10.47km -
RBC Royal Bank ATM
6834 Rd 38, Verona ON K0H 2W0 16.06km -
BMO Bank of Montreal
6714 Hwy, Verona ON K0H 2W0 16.17km


