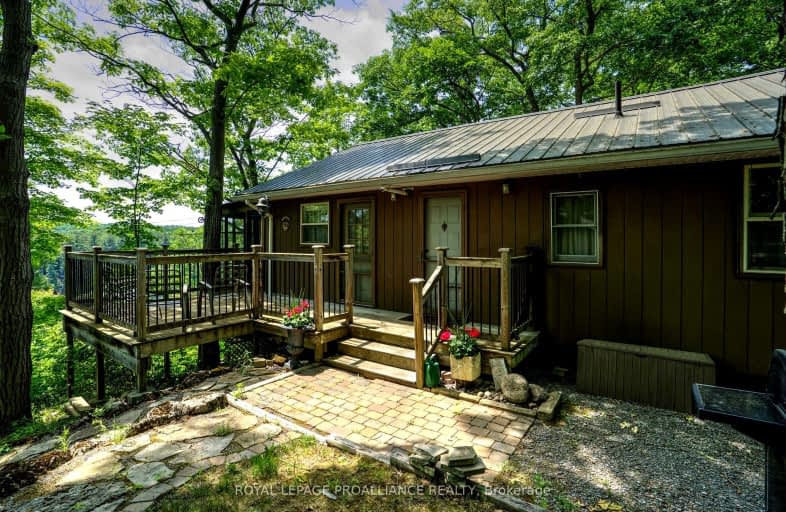Car-Dependent
- Almost all errands require a car.
0
/100
Somewhat Bikeable
- Almost all errands require a car.
5
/100

St Edward's School
Elementary: Catholic
12.45 km
Rideau Vista Public School
Elementary: Public
12.03 km
Prince Charles Public School
Elementary: Public
19.56 km
Storrington Public School
Elementary: Public
18.94 km
Perth Road Public School
Elementary: Public
16.85 km
Loughborough Public School
Elementary: Public
21.44 km
École secondaire catholique Marie-Rivier
Secondary: Catholic
35.10 km
Granite Ridge Education Centre Secondary School
Secondary: Public
26.97 km
Rideau District High School
Secondary: Public
22.10 km
Frontenac Learning Centre
Secondary: Public
36.80 km
La Salle Secondary School
Secondary: Public
36.92 km
Sydenham High School
Secondary: Public
21.52 km
-
Cataraqui Region Conserv
4468 Georgia Lane, Sydenham ON K0H 2T0 20.86km -
Mclelland Park Sydenham
21.1km -
Park Dano
Sharbot Lake ON 23.49km
-
BMO Bank of Montreal
41 Main St E (Fetch Murphy Walk), Westport ON K0G 1X0 12.67km -
RBC Royal Bank
24 Drummond St, Newboro ON K0G 1P0 15.3km -
BMO Bank of Montreal
6714 Hwy, Verona ON K0H 2W0 20.08km


