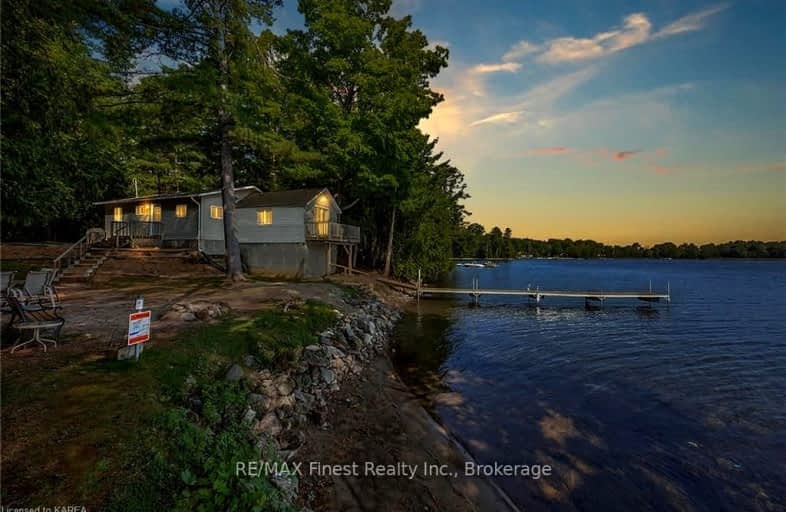Sold on May 05, 2021
Note: Property is not currently for sale or for rent.

-
Type: Other
-
Style: Bungalow
-
Lot Size: 270 x 174
-
Age: No Data
-
Taxes: $1,957 per year
-
Days on Site: 6 Days
-
Added: Oct 29, 2024 (6 days on market)
-
Updated:
-
Last Checked: 2 months ago
-
MLS®#: X9194137
-
Listed By: Re/max rise executives, brokerage
Welcome to Bob's Lake, one the area's largest lakes, full of pike, walleye, large and smallmouth bass. 805 Burns Lane is a fully furnished turnkey, 2-bedroom cottage, immediately available for your family this summer. An exceptionally large 1-acre, level lot, rarely seen, with extremely easy access to the 270 feet of water frontage, plenty of room for the family and guests, a lovely sandy beach area for the kids, and 9 feet deep water off the dock awaiting your vessel. Inside this well-kept cottage you will find brand new laminate flooring throughout, a spotless kitchen, 2 bedrooms, and a large family room, with a view next to none. Outside, enjoy the fire just a few feet from the water, invite guests to stay in the newly remodeled bunkie, or the guest trailer, both close to the lake. The property will comfortably sleep 10 in total, and comes fully furnished, including a 12-foot aluminum boat and motor. A nicely treed private lot caps it all off, not to mention the drilled well and septic, all located on a well-kept year-round private lane, with an easy drive to Kingston or Westport.
Property Details
Facts for 805 Burns Lane, South Frontenac
Status
Days on Market: 6
Last Status: Sold
Sold Date: May 05, 2021
Closed Date: Jun 03, 2021
Expiry Date: Jul 29, 2021
Sold Price: $600,000
Unavailable Date: May 05, 2021
Input Date: Nov 30, -0001
Property
Status: Sale
Property Type: Other
Style: Bungalow
Area: South Frontenac
Community: Frontenac South
Availability Date: Immediate
Inside
Bedrooms: 2
Bathrooms: 1
Kitchens: 1
Air Conditioning: Wall Unit
Fireplace: No
Washrooms: 1
Building
Basement: Crawl Space
Heat Type: Baseboard
Heat Source: Electric
Exterior: Vinyl Siding
Elevator: N
Water Supply Type: Drilled Well
Special Designation: Unknown
Parking
Driveway: Other
Garage Type: None
Total Parking Spaces: 6
Fees
Tax Year: 2020
Tax Legal Description: PT LT 25 CON 5 BEDFORD PT 1, 13R2692; T/W & S/T FR363039; SOUTH
Taxes: $1,957
Highlights
Feature: Wooded/Treed
Land
Cross Street: Westport Road to Gar
Municipality District: South Frontenac
Parcel Number: 362410125
Pool: None
Sewer: Septic
Lot Depth: 174
Lot Frontage: 270
Lot Irregularities: N
Zoning: RLSW
Water Body Type: Lake
Water Frontage: 270
Access To Property: Private Road
Easements Restrictions: Easement
Shoreline: Clean
Shoreline: Mixed
Rooms
Room details for 805 Burns Lane, South Frontenac
| Type | Dimensions | Description |
|---|---|---|
| Kitchen Main | 5.38 x 5.33 | |
| Dining Main | 1.82 x 3.40 | |
| Living Main | 4.87 x 6.35 | |
| Br Main | 4.87 x 5.38 | |
| Br Main | 4.87 x 5.38 | |
| Bathroom Main | - | |
| Laundry Main | 2.43 x 2.69 |
| XXXXXXXX | XXX XX, XXXX |
XXXX XXX XXXX |
$XXX,XXX |
| XXX XX, XXXX |
XXXXXX XXX XXXX |
$XXX,XXX | |
| XXXXXXXX | XXX XX, XXXX |
XXXX XXX XXXX |
$XXX,XXX |
| XXX XX, XXXX |
XXXXXX XXX XXXX |
$XXX,XXX | |
| XXXXXXXX | XXX XX, XXXX |
XXXXXXXX XXX XXXX |
|
| XXX XX, XXXX |
XXXXXX XXX XXXX |
$XXX,XXX |
| XXXXXXXX XXXX | XXX XX, XXXX | $600,000 XXX XXXX |
| XXXXXXXX XXXXXX | XXX XX, XXXX | $499,900 XXX XXXX |
| XXXXXXXX XXXX | XXX XX, XXXX | $435,000 XXX XXXX |
| XXXXXXXX XXXXXX | XXX XX, XXXX | $399,000 XXX XXXX |
| XXXXXXXX XXXXXXXX | XXX XX, XXXX | XXX XXXX |
| XXXXXXXX XXXXXX | XXX XX, XXXX | $749,900 XXX XXXX |

St James Major
Elementary: CatholicSt Edward's School
Elementary: CatholicRideau Vista Public School
Elementary: PublicGranite Ridge Education Centre Public School
Elementary: PublicPrince Charles Public School
Elementary: PublicNorth Grenville Intermediate School
Elementary: PublicÉcole secondaire catholique Marie-Rivier
Secondary: CatholicGranite Ridge Education Centre Secondary School
Secondary: PublicRideau District High School
Secondary: PublicPerth and District Collegiate Institute
Secondary: PublicSt John Catholic High School
Secondary: CatholicSydenham High School
Secondary: Public