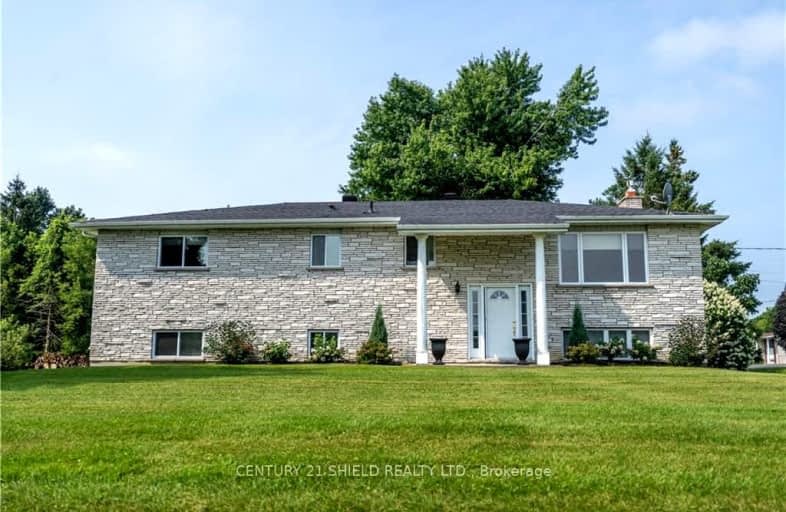Car-Dependent
- Almost all errands require a car.
Somewhat Bikeable
- Most errands require a car.

Bridgewood Public School
Elementary: PublicSt Peter's School
Elementary: CatholicSt Lawrence Intermediate School
Elementary: PublicHoly Trinity Catholic Elementary School
Elementary: CatholicÉcole élémentaire catholique Marie-Tanguay
Elementary: CatholicÉcole élémentaire publique Rose des Vents
Elementary: PublicSt Matthew Catholic Secondary School
Secondary: CatholicÉcole secondaire publique L'Héritage
Secondary: PublicSt Lawrence Secondary School
Secondary: PublicÉcole secondaire catholique La Citadelle
Secondary: CatholicHoly Trinity Catholic Secondary School
Secondary: CatholicCornwall Collegiate and Vocational School
Secondary: Public-
Gray’s Creek Conservation Area
18045 County Rd 2, South Glengarry ON K0C 2E0 2.6km -
Reg Campbell Park
637 Fraser Ave, Cornwall ON K6H 5R2 3.84km -
Greys Creek
3.95km
-
HSBC ATM
1360 Marleau Ave, Cornwall ON K6H 2W8 4.7km -
Kawartha Credit Union
1360 Marleau Ave, Cornwall ON K6H 2W8 4.73km -
Scotiabank
1325 2nd St E, Cornwall ON K6H 2B6 5.29km
- 2 bath
- 3 bed
18319 Street Road, South Glengarry, Ontario • K6K 0A7 • 723 - South Glengarry (Charlottenburgh) Twp



