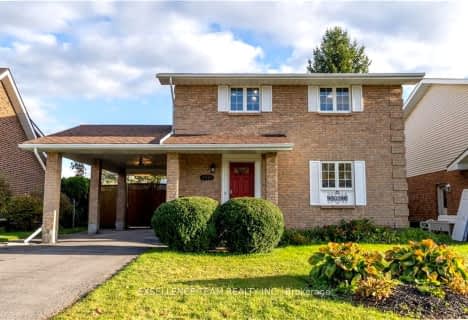
École élémentaire publique L'Héritage
Elementary: Public
5.25 km
St Peter's School
Elementary: Catholic
3.89 km
St Lawrence Intermediate School
Elementary: Public
4.47 km
Holy Trinity Catholic Elementary School
Elementary: Catholic
1.84 km
École élémentaire catholique Marie-Tanguay
Elementary: Catholic
4.07 km
École élémentaire publique Rose des Vents
Elementary: Public
4.05 km
St Matthew Catholic Secondary School
Secondary: Catholic
6.32 km
École secondaire publique L'Héritage
Secondary: Public
5.26 km
St Lawrence Secondary School
Secondary: Public
4.44 km
École secondaire catholique La Citadelle
Secondary: Catholic
5.83 km
Holy Trinity Catholic Secondary School
Secondary: Catholic
1.97 km
Cornwall Collegiate and Vocational School
Secondary: Public
6.91 km

