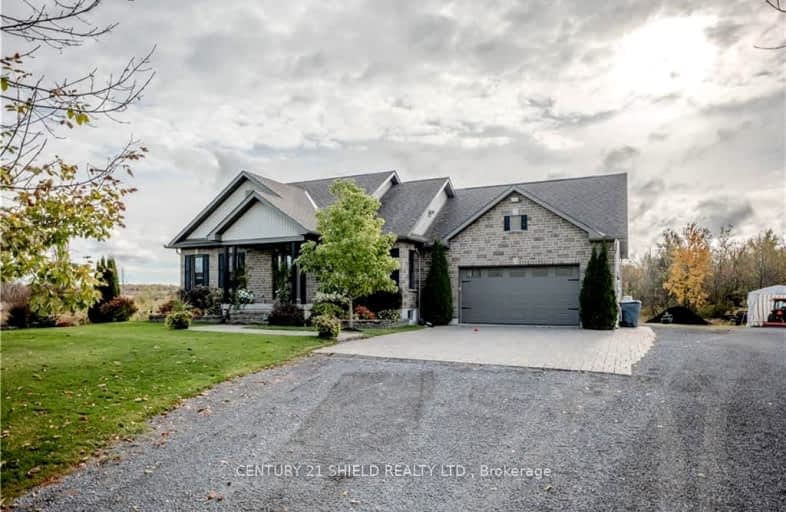Sold on Mar 14, 2025
Note: Property is not currently for sale or for rent.

-
Type: Detached
-
Style: Bungalow
-
Lot Size: 180 x 322 Feet
-
Age: No Data
-
Taxes: $4,045 per year
-
Days on Site: 143 Days
-
Added: Oct 22, 2024 (4 months on market)
-
Updated:
-
Last Checked: 3 months ago
-
MLS®#: X9523853
-
Listed By: Century 21 shield realty ltd.
"Escape to Relaxing Country Living" This charming country retreat offers complete privacy & beautiful views with a spectacular lot and no neighbours in proximity, extra large double car garage (31x26 FT). With so many attractive features, prepare to be impressed the minute you step foot in the door! The main flr features a bright open-concept flr, a gourmet kitchen with an island/wine fridge/built-in oven/industrial fan/granite counter & LR with stone wall/gas FRPL+ . The thoughtful floor plan creates a seamless flow between living spaces, from the stunning great room/propane frplce, XL patio drs! you'll also find 2 generous bedrms. Primary: 3D wall, ceiling fan + 1 spa-like bathrm: heated tiles, rain shower head/Massage/Sep. tub. The lower level offers recently Renos: large rec. rm & pellet stove '22, bathrm/LDRYRM, 2 bedrms, pot lights, storage + XL utility rm. Heated garage comes incl. built-in cabinets/tub/sink/Central Vac. Pls add 48 hrs irrevocable., Flooring: Laminate
Property Details
Facts for 19300 GORE Road, South Glengarry
Status
Days on Market: 143
Last Status: Sold
Sold Date: Mar 14, 2025
Closed Date: May 15, 2025
Expiry Date: Apr 30, 2025
Sold Price: $740,000
Unavailable Date: Mar 15, 2025
Input Date: Oct 22, 2024
Property
Status: Sale
Property Type: Detached
Style: Bungalow
Area: South Glengarry
Community: 723 - South Glengarry (Charlottenburgh) Twp
Availability Date: TBD
Inside
Bedrooms: 2
Bedrooms Plus: 2
Bathrooms: 2
Kitchens: 1
Rooms: 5
Den/Family Room: No
Air Conditioning: Central Air
Fireplace: Yes
Central Vacuum: N
Washrooms: 2
Building
Basement: Finished
Basement 2: Full
Heat Type: Forced Air
Heat Source: Propane
Exterior: Stone
Exterior: Vinyl Siding
Water Supply Type: Drilled Well
Water Supply: Well
Special Designation: Unknown
Parking
Garage Spaces: 2
Garage Type: Attached
Covered Parking Spaces: 12
Total Parking Spaces: 10
Fees
Tax Year: 2024
Tax Legal Description: PT LT 10 CON 3 FRONT CHARLOTTENBURGH 2 14R3798 TOWNSHIP OF SOUTH
Taxes: $4,045
Highlights
Feature: Golf
Feature: Park
Land
Cross Street: Heading North on Cou
Municipality District: South Glengarry
Fronting On: South
Parcel Number: 671240287
Pool: None
Sewer: Septic
Lot Depth: 322 Feet
Lot Frontage: 180 Feet
Lot Irregularities: 1
Acres: .50-1.99
Zoning: A2
Rooms
Room details for 19300 GORE Road, South Glengarry
| Type | Dimensions | Description |
|---|---|---|
| Kitchen Main | 4.03 x 6.57 | |
| Living Main | 5.56 x 5.58 | |
| Prim Bdrm Main | 3.75 x 3.42 | |
| Br Main | 3.75 x 2.79 | |
| Bathroom Main | 2.94 x 2.61 | |
| Rec Bsmt | 6.50 x 6.09 | |
| Bathroom Bsmt | 2.00 x 2.48 | |
| Br Bsmt | 3.60 x 3.25 | |
| Br Bsmt | 3.60 x 2.94 |
| XXXXXXXX | XXX XX, XXXX |
XXXXXX XXX XXXX |
$XXX,XXX |
| XXXXXXXX XXXXXX | XXX XX, XXXX | $749,999 XXX XXXX |

Char-Lan Intermediate School
Elementary: PublicSt Peter's School
Elementary: CatholicIona Academy
Elementary: CatholicHoly Trinity Catholic Elementary School
Elementary: CatholicWilliamstown Public School
Elementary: PublicÉcole élémentaire catholique Marie-Tanguay
Elementary: CatholicSt Matthew Catholic Secondary School
Secondary: CatholicÉcole secondaire publique L'Héritage
Secondary: PublicCharlottenburgh and Lancaster District High School
Secondary: PublicSt Lawrence Secondary School
Secondary: PublicÉcole secondaire catholique La Citadelle
Secondary: CatholicHoly Trinity Catholic Secondary School
Secondary: Catholic

