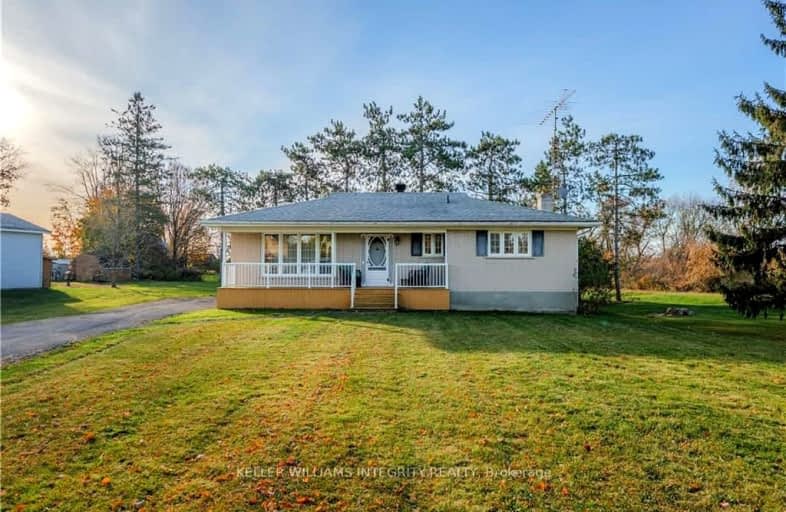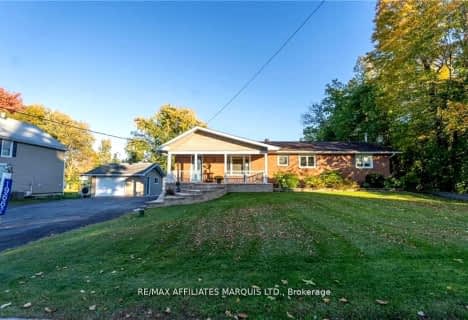
Car-Dependent
- Most errands require a car.
Somewhat Bikeable
- Most errands require a car.

Char-Lan Intermediate School
Elementary: PublicSt Peter's School
Elementary: CatholicIona Academy
Elementary: CatholicHoly Trinity Catholic Elementary School
Elementary: CatholicÉcole élémentaire catholique de l'Ange-Gardien
Elementary: CatholicWilliamstown Public School
Elementary: PublicÉcole secondaire publique L'Héritage
Secondary: PublicÉcole secondaire catholique Le Relais
Secondary: CatholicCharlottenburgh and Lancaster District High School
Secondary: PublicGlengarry District High School
Secondary: PublicSt Lawrence Secondary School
Secondary: PublicHoly Trinity Catholic Secondary School
Secondary: Catholic-
Williamstown Fairgrounds
19629 John St, South Glengarry ON K0C 2J0 0.83km -
Smithfield Park
Mc Donald St, Lancaster ON 5.7km -
Cooper Marsh Conservation Area
ON 5.71km
-
BMO Bank of Montreal
193 Military Rd (Duncan), Lancaster ON K0C 1N0 5.89km -
CIBC Cash Dispenser
6350 County Rd 27, Summerstown ON K0C 2E0 6.55km -
HSBC ATM
1360 Marleau Ave, Cornwall ON K6H 2W8 16.14km


