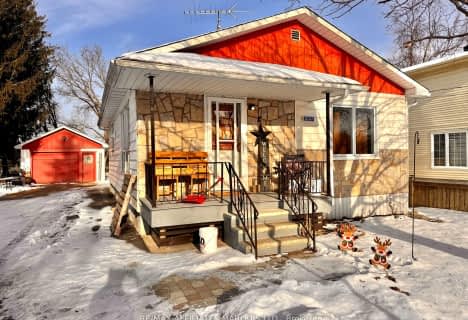Sold on Dec 01, 2022
Note: Property is not currently for sale or for rent.

-
Type: Detached
-
Style: Bungalow
-
Lot Size: 235 x 352
-
Age: No Data
-
Taxes: $2,948 per year
-
Days on Site: 25 Days
-
Added: Dec 19, 2024 (3 weeks on market)
-
Updated:
-
Last Checked: 2 weeks ago
-
MLS®#: X10383029
-
Listed By: Royal lepage performance realty
Flooring: Tile, Flooring: Softwood, Country living! This amazing home is nestled on a beautiful country lot with not neighbours. Full privacy. Cozy interior for those cold winter days, snuggle up to the gas fireplace in the living room - in the summer, slip through the patio doors into your Solarium de Paris, Rear deck and a lot of matured tree's on the property. Double paved driveway, detached insulated garage (32` x 23`) garage roof asphalt shingles and the home as a High quality interlock aluminum roof comes with lifetime warranty. 3+1 bedrooms, main floor laundry room, 2 bathrooms, finished basement with propane fireplace. New after softener system, New front windows, 3 A/C wall units (2017). No conveyance of any written signed offers prior to 4:00 p.m. on November 14th, 2022.
Property Details
Facts for 20154 COUNTY RD 25 Road, South Glengarry
Status
Days on Market: 25
Last Status: Sold
Sold Date: Dec 01, 2022
Closed Date: Dec 16, 2022
Expiry Date: Feb 08, 2023
Sold Price: $370,000
Unavailable Date: Nov 30, -0001
Input Date: Nov 06, 2022
Property
Status: Sale
Property Type: Detached
Style: Bungalow
Area: South Glengarry
Community: 723 - South Glengarry (Charlottenburgh) Twp
Availability Date: TBA
Inside
Bedrooms: 3
Bedrooms Plus: 1
Bathrooms: 2
Kitchens: 1
Rooms: 6
Air Conditioning: Wall Unit
Fireplace: Yes
Washrooms: 2
Building
Basement: Finished
Basement 2: Full
Heat Type: Baseboard
Heat Source: Electric
Exterior: Brick
Exterior: Stone
Water Supply Type: Drilled Well
Water Supply: Well
Parking
Garage Spaces: 2
Garage Type: Detached
Total Parking Spaces: 5
Fees
Tax Year: 2022
Tax Legal Description: PT LT 4 CON 8 CHARLOTTENBURGH PT 1 14R1247; SOUTH GLENGARRY
Taxes: $2,948
Highlights
Feature: Wooded/Treed
Land
Cross Street: At flashing light in
Municipality District: South Glengarry
Fronting On: South
Parcel Number: 671160129
Sewer: Septic
Lot Depth: 352
Lot Frontage: 235
Acres: .50-1.99
Zoning: RES
Rooms
Room details for 20154 COUNTY RD 25 Road, South Glengarry
| Type | Dimensions | Description |
|---|---|---|
| Living Main | 4.52 x 7.06 | |
| Br Main | 2.92 x 3.50 | |
| Other Bsmt | 3.20 x 4.52 | |
| Dining Main | 4.06 x 4.16 | |
| Br Main | 2.74 x 2.99 | |
| Utility Bsmt | 3.70 x 4.52 | |
| Kitchen Main | 3.17 x 3.55 | |
| Br Bsmt | 3.65 x 3.42 | |
| Prim Bdrm Main | 3.50 x 3.93 | |
| Rec Bsmt | 7.31 x 11.27 |
| XXXXXXXX | XXX XX, XXXX |
XXXX XXX XXXX |
$XXX,XXX |
| XXX XX, XXXX |
XXXXXX XXX XXXX |
$XXX,XXX |
| XXXXXXXX XXXX | XXX XX, XXXX | $370,000 XXX XXXX |
| XXXXXXXX XXXXXX | XXX XX, XXXX | $389,000 XXX XXXX |

École intermédiaire catholique - Pavillon Alexandria
Elementary: CatholicGlengarry Intermediate School
Elementary: PublicSt Finnan's Catholic School
Elementary: CatholicÉcole élémentaire publique Terre des Jeunes
Elementary: PublicIona Academy
Elementary: CatholicÉcole élémentaire catholique Elda-Rouleau
Elementary: CatholicSt Matthew Catholic Secondary School
Secondary: CatholicÉcole secondaire catholique Le Relais
Secondary: CatholicCharlottenburgh and Lancaster District High School
Secondary: PublicGlengarry District High School
Secondary: PublicSt Lawrence Secondary School
Secondary: PublicHoly Trinity Catholic Secondary School
Secondary: Catholic- 1 bath
- 4 bed
20367 First Street, South Glengarry, Ontario • K0C 1L0 • 724 - South Glengarry (Lancaster) Twp

