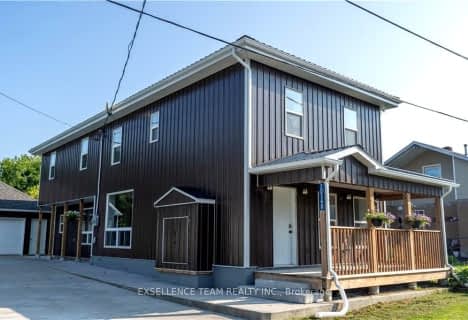
École intermédiaire catholique - Pavillon Alexandria
Elementary: CatholicGlengarry Intermediate School
Elementary: PublicSt Finnan's Catholic School
Elementary: CatholicÉcole élémentaire publique Terre des Jeunes
Elementary: PublicIona Academy
Elementary: CatholicÉcole élémentaire catholique Elda-Rouleau
Elementary: CatholicSt Matthew Catholic Secondary School
Secondary: CatholicÉcole secondaire catholique Le Relais
Secondary: CatholicCharlottenburgh and Lancaster District High School
Secondary: PublicGlengarry District High School
Secondary: PublicSt Lawrence Secondary School
Secondary: PublicHoly Trinity Catholic Secondary School
Secondary: Catholic-
Alexandria Island Park
5.89km -
Williamstown Fairgrounds
19629 John St, South Glengarry ON K0C 2J0 12.39km -
Smithfield Park
Mc Donald St, Lancaster ON 14.51km
-
President's Choice Financial ATM
420 Main St S, Alexandria ON K0C 1A0 5.2km -
Caisse Desjardins
255 Main Rue S, Alexandria ON K0C 1A0 5.68km -
Bmo
53 Alexandria Main St, Alexandria ON K0C 1A0 6.35km



