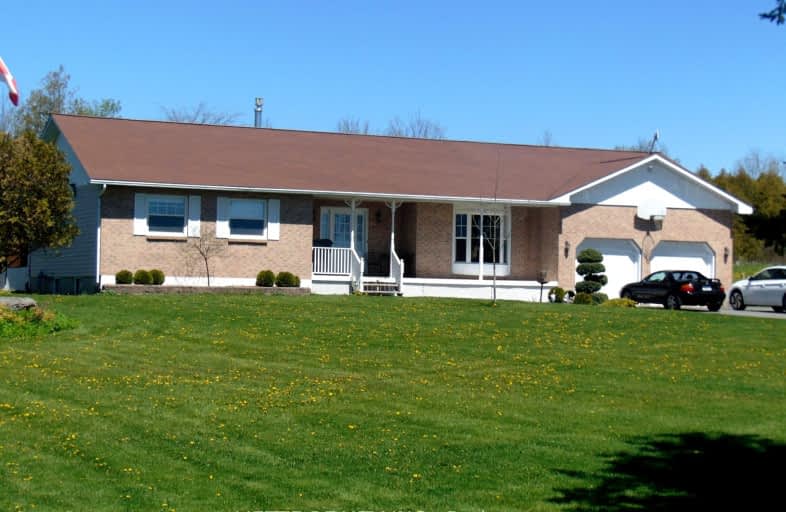Added 6 months ago

-
Type: Detached
-
Style: Bungalow
-
Size: 1500 sqft
-
Lot Size: 208 x 197 Feet
-
Age: 31-50 years
-
Taxes: $3,856 per year
-
Days on Site: 65 Days
-
Added: Dec 02, 2024 (6 months ago)
-
Updated:
-
Last Checked: 3 months ago
-
MLS®#: X11831976
-
Listed By: Liette realty inc.
FLOORING: MOSTLY HARDWOOD, CERAMIC FLOORING, SOME CARPETS, SPACIOUS & COMFORTABLE 2000 SQUARE FOOT HOME OFFERING PRIVACY, BUNGALOW WITH FINISHED BASEMENT EXCEPT CEILING IN GYM ROOM & WORKSHOP, SOLARIUM. DETACHED GARAGE BUILT IN 2014, GARDEN SHED(S), ABOVE GROUND POOL & FILTRATION SYSTEM, GAZEBO WITH PCV ROOF PURCHASED 3 YEARS AGO, OUTDOOR PROPANE GAS FIREPLACE , CENTRALLY LOCATED BETWEEN MONTREAL & OTTAWA, 7 MINS. TO QUEBEC BORDER, BRIGHT KITCHEN & DINING ROOM WITH ABUNDANCE OF CUPBOARDS, FOYER/SITTING ROOM LEADING TO THE LIVING ROOM, LUXURIOUS NATURAL GAS FIREPLACE, FRENCH DOORS & PATIO DOOR TO THE SOLARIUM , 4 BATHS OF WHICH MASTER BEDROOM HAS 1-3 PCES BATH W. SHOWER STALL, 3 OTHERS BEDROOMS, 2 BATHS, LAUNDRY/MUD ROOM WITH BACK YARD ACCESS, HUGE DECK TO THE POOL, FIRST FLOOR MOSTLY ALL HARDWOODS, REAR OF KITCHEN PATIO DOOR TO THE HOT TUB (NOT INCLUDED) BUT NEGOTIABLE, BASEMENT FAMILY ROOM, MUSIC ROOM, 1-3 PIECES BATH WITH STEAM SHOWER STALL, SAUNA, GYM ROOM & WORKSHOP, FORCED AIR NATURAL GAS FURNACE HAS BEEN REPLACED, WELL LANDSCAPED COUNTRY LOT, GOOD CONDITION
Upcoming Open Houses
We do not have information on any open houses currently scheduled.
Schedule a Private Tour -
Contact Us
Property Details
Facts for 20467 Conc 5 Road East, South Glengarry
Property
Status: Sale
Property Type: Detached
Style: Bungalow
Size (sq ft): 1500
Age: 31-50
Area: South Glengarry
Community: 724 - South Glengarry (Lancaster) Twp
Availability Date: TBA
Assessment Amount: $300,000
Assessment Year: 2023
Inside
Bedrooms: 4
Bathrooms: 4
Kitchens: 1
Rooms: 21
Den/Family Room: Yes
Air Conditioning: Central Air
Fireplace: Yes
Laundry Level: Main
Central Vacuum: N
Washrooms: 4
Utilities
Electricity: Yes
Gas: Yes
Cable: No
Telephone: Yes
Building
Basement: Finished
Basement 2: Full
Heat Type: Forced Air
Heat Source: Gas
Exterior: Brick
Exterior: Vinyl Siding
Elevator: N
Energy Certificate: N
Green Verification Status: N
Water Supply Type: Drilled Well
Water Supply: Well
Special Designation: Unknown
Other Structures: Garden Shed
Other Structures: Workshop
Retirement: N
Parking
Driveway: Front Yard
Garage Spaces: 3
Garage Type: Detached
Covered Parking Spaces: 8
Total Parking Spaces: 8
Fees
Tax Year: 2023
Tax Legal Description: Part lot 36, Concession 6, part 1 on 14R-1047 S/T TL15832
Taxes: $3,856
Highlights
Feature: School Bus R
Land
Cross Street: BROWN HOUSE CORNER
Municipality District: South Glengarry
Fronting On: North
Parcel Number: 671420142
Parcel of Tied Land: N
Pool: Abv Grnd
Sewer: Septic
Lot Depth: 197 Feet
Lot Frontage: 208 Feet
Acres: .50-1.99
Rooms
Room details for 20467 Conc 5 Road East, South Glengarry
| Type | Dimensions | Description |
|---|---|---|
| Foyer Main | 3.50 x 4.80 | Closet, French Doors, Ceramic Floor |
| Kitchen Main | 4.34 x 5.86 | O/Looks Frontyard, Bay Window, Hardwood Floor |
| Living Main | 4.87 x 6.09 | Ceiling Fan, Gas Fireplace, Hardwood Floor |
| Den Main | 2.74 x 3.73 | Combined W/Dining, Hardwood Floor, Combined W/Dining |
| Prim Bdrm Main | 4.34 x 4.49 | Double Closet, 3 Pc Ensuite, Combined W/Master |
| Bathroom Main | 1.61 x 2.98 | 3 Pc Ensuite, Combined W/Br, Cushion Floor |
| 2nd Br Main | 3.20 x 3.96 | Closet, Folding Door, Hardwood Floor |
| 3rd Br Main | 2.66 x 3.96 | Closet, Folding Door, Hardwood Floor |
| 4th Br Main | 2.74 x 4.16 | Closet, Folding Door |
| Laundry Main | 2.20 x 3.35 | Cushion Floor |
| Family Bsmt | 5.79 x 7.01 | |
| Exercise Bsmt | 4.76 x 5.97 |
| XXXXXXXX | XXX XX, XXXX |
XXXXXX XXX XXXX |
$XXX,XXX |
| XXXXXXXX XXXXXX | XXX XX, XXXX | $569,900 XXX XXXX |
Car-Dependent
- Almost all errands require a car.

École élémentaire publique L'Héritage
Elementary: PublicChar-Lan Intermediate School
Elementary: PublicSt Peter's School
Elementary: CatholicHoly Trinity Catholic Elementary School
Elementary: CatholicÉcole élémentaire catholique de l'Ange-Gardien
Elementary: CatholicWilliamstown Public School
Elementary: PublicÉcole secondaire publique L'Héritage
Secondary: PublicCharlottenburgh and Lancaster District High School
Secondary: PublicSt Lawrence Secondary School
Secondary: PublicÉcole secondaire catholique La Citadelle
Secondary: CatholicHoly Trinity Catholic Secondary School
Secondary: CatholicCornwall Collegiate and Vocational School
Secondary: Public

