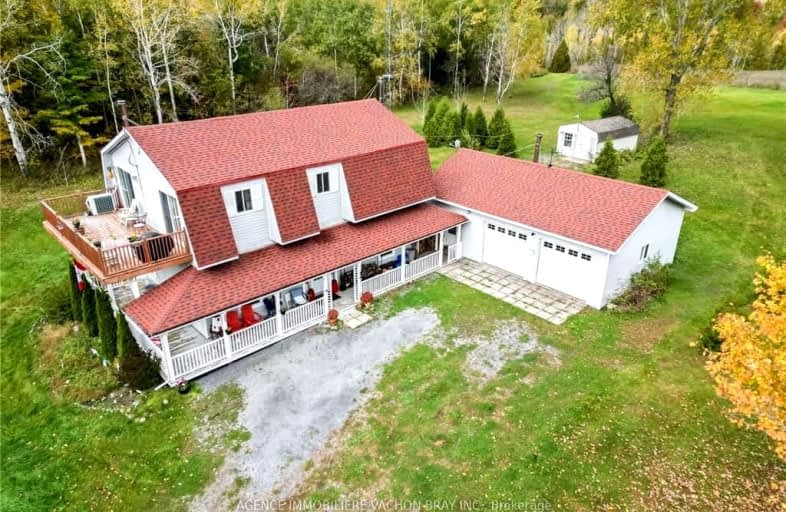Sold on Nov 06, 2024
Note: Property is not currently for sale or for rent.

-
Type: Detached
-
Style: 2-Storey
-
Lot Size: 248.7 x 483.69
-
Age: No Data
-
Taxes: $3,112 per year
-
Days on Site: 25 Days
-
Added: Oct 12, 2024 (3 weeks on market)
-
Updated:
-
Last Checked: 3 months ago
-
MLS®#: X9521748
-
Listed By: Agence immobiliere vachon-bray inc.
Prestigious neighborhood of Lancaster Heights !2,75 acres Unique home set on a hilltop with panoramic views of surrounding nature and its spring fed pond. This exceptionally well kept home features 2nd level kitchen with patio doors leading to the south facing deck, spacious living room with a wood stove, 4 piece bathroom, a good size master bedroom and a 2nd bedroom. The main floor with 11' ceiling offers a great room and a wood stove, a bedroom and laundry room. A double car garage with wood stove. Ideal location for the commuter, seconds from the Quebec border., Flooring: Hardwood, Flooring: Ceramic, Flooring: Linoleum
Property Details
Facts for 22133 BEAUCHAMP Drive, South Glengarry
Status
Days on Market: 25
Last Status: Sold
Sold Date: Nov 06, 2024
Closed Date: Jan 29, 2025
Expiry Date: Oct 31, 2025
Sold Price: $535,000
Unavailable Date: Nov 30, -0001
Input Date: Oct 13, 2024
Property
Status: Sale
Property Type: Detached
Style: 2-Storey
Area: South Glengarry
Community: 724 - South Glengarry (Lancaster) Twp
Availability Date: 60 days
Inside
Bedrooms: 3
Bathrooms: 2
Kitchens: 1
Rooms: 10
Air Conditioning: Wall Unit
Fireplace: Yes
Washrooms: 2
Building
Basement: None
Heat Type: Forced Air
Heat Source: Propane
Exterior: Vinyl Siding
Water Supply Type: Drilled Well
Water Supply: Well
Parking
Garage Spaces: 2
Garage Type: Detached
Total Parking Spaces: 10
Fees
Tax Year: 2024
Tax Legal Description: PT LT 5 CON 9 LANCASTER PT 30 14R3037; SOUTH GLENGARRY
Taxes: $3,112
Highlights
Feature: Wooded/Treed
Land
Cross Street: Lancaster Heights
Municipality District: South Glengarry
Fronting On: North
Parcel Number: 671530200
Sewer: Septic
Lot Depth: 483.69
Lot Frontage: 248.7
Lot Irregularities: 1
Acres: 2-4.99
Zoning: Residential
Rooms
Room details for 22133 BEAUCHAMP Drive, South Glengarry
| Type | Dimensions | Description |
|---|---|---|
| Kitchen 2nd | 3.53 x 3.07 | |
| Dining 2nd | 4.08 x 5.94 | |
| Living 2nd | 3.70 x 2.23 | |
| Bathroom 2nd | 2.64 x 2.56 | |
| Living Main | 8.00 x 6.73 | |
| Br Main | 4.01 x 2.76 | |
| Bathroom Main | 0.93 x 1.82 | |
| Laundry Main | 1.85 x 2.31 | |
| Br 2nd | 3.40 x 3.68 | |
| Br 2nd | 3.02 x 3.04 |
| XXXXXXXX | XXX XX, XXXX |
XXXXXX XXX XXXX |
$XXX,XXX |
| XXXXXXXX XXXXXX | XXX XX, XXXX | $539,000 XXX XXXX |

École intermédiaire catholique - Pavillon Alexandria
Elementary: CatholicÉcole élémentaire catholique Curé-Labrosse
Elementary: CatholicSt Finnan's Catholic School
Elementary: CatholicÉcole élémentaire publique Terre des Jeunes
Elementary: PublicÉcole élémentaire catholique de l'Ange-Gardien
Elementary: CatholicÉcole élémentaire catholique Elda-Rouleau
Elementary: CatholicÉcole secondaire catholique Le Relais
Secondary: CatholicCharlottenburgh and Lancaster District High School
Secondary: PublicÉcole secondaire publique Le Sommet
Secondary: PublicGlengarry District High School
Secondary: PublicVankleek Hill Collegiate Institute
Secondary: PublicÉcole secondaire catholique régionale de Hawkesbury
Secondary: Catholic

