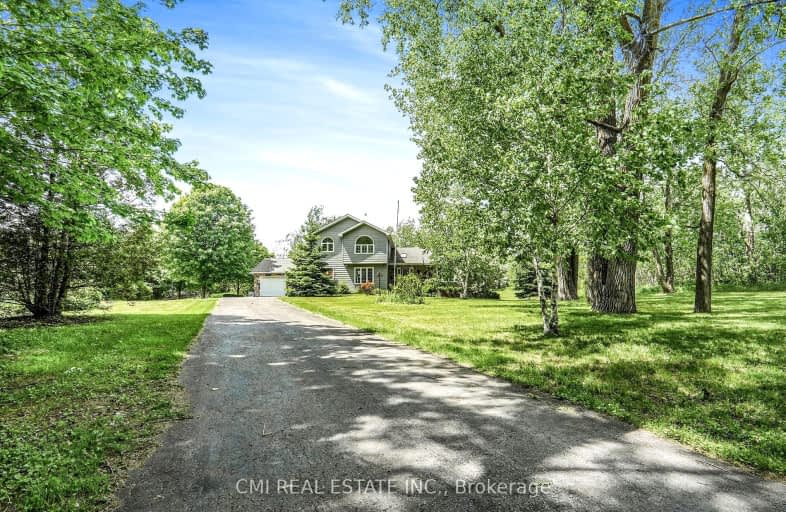Car-Dependent
- Almost all errands require a car.
Somewhat Bikeable
- Almost all errands require a car.

École intermédiaire catholique - Pavillon Alexandria
Elementary: CatholicÉcole élémentaire catholique Curé-Labrosse
Elementary: CatholicSt Finnan's Catholic School
Elementary: CatholicÉcole élémentaire publique Terre des Jeunes
Elementary: PublicÉcole élémentaire catholique de l'Ange-Gardien
Elementary: CatholicÉcole élémentaire catholique Elda-Rouleau
Elementary: CatholicÉcole secondaire catholique Le Relais
Secondary: CatholicCharlottenburgh and Lancaster District High School
Secondary: PublicÉcole secondaire publique Le Sommet
Secondary: PublicGlengarry District High School
Secondary: PublicVankleek Hill Collegiate Institute
Secondary: PublicÉcole secondaire catholique régionale de Hawkesbury
Secondary: Catholic-
Alexandria Island Park
13.61km -
Mont Rigaud
Rigaud QC 17.81km -
Plage de Saint-Zotique
Saint-Zotique QC 18.71km
-
RBC Royal Bank
440 Main St S, Alexandria ON K0C 1A0 13.18km -
Caisse Desjardins
255 Main Rue S, Alexandria ON K0C 1A0 13.26km -
Caisse Desjardins
12 St Jean Baptiste St, Saint-Polycarpe QC J0P 1X0 13.28km


