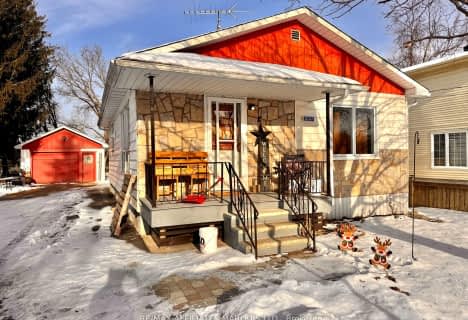
École intermédiaire catholique - Pavillon Alexandria
Elementary: CatholicGlengarry Intermediate School
Elementary: PublicSt Finnan's Catholic School
Elementary: CatholicÉcole élémentaire publique Terre des Jeunes
Elementary: PublicIona Academy
Elementary: CatholicÉcole élémentaire catholique Elda-Rouleau
Elementary: CatholicÉcole secondaire publique L'Héritage
Secondary: PublicÉcole secondaire catholique Le Relais
Secondary: CatholicCharlottenburgh and Lancaster District High School
Secondary: PublicGlengarry District High School
Secondary: PublicSt Lawrence Secondary School
Secondary: PublicHoly Trinity Catholic Secondary School
Secondary: Catholic- 1 bath
- 4 bed
20367 First Street, South Glengarry, Ontario • K0C 1L0 • 724 - South Glengarry (Lancaster) Twp


