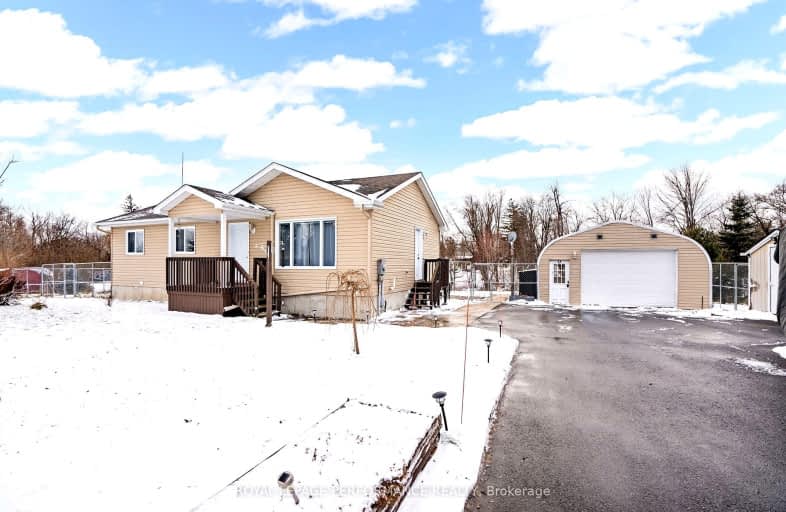Car-Dependent
- Most errands require a car.
Somewhat Bikeable
- Most errands require a car.

Bridgewood Public School
Elementary: PublicHoly Trinity Catholic Elementary School
Elementary: CatholicSt Andrew's Separate School
Elementary: CatholicÉcole élémentaire catholique Sainte-Lucie
Elementary: CatholicÉcole élémentaire catholique Marie-Tanguay
Elementary: CatholicEamer's Corners Public School
Elementary: PublicSt Matthew Catholic Secondary School
Secondary: CatholicSt Lawrence Secondary School
Secondary: PublicÉcole secondaire catholique La Citadelle
Secondary: CatholicHoly Trinity Catholic Secondary School
Secondary: CatholicCornwall Collegiate and Vocational School
Secondary: PublicSt Joseph's Secondary School
Secondary: Catholic-
Williamstown Fairgrounds
19629 John St, South Glengarry ON K0C 2J0 9.81km -
Gray’s Creek Conservation Area
18045 County Rd 2, South Glengarry ON K0C 2E0 12.29km -
Upper Canada Migratory Bird Sanctuary-Ingleside
5591 Morrisons Rd, Ingleside ON K0C 1P0 12.74km
-
International Leisure Products
3209 Ross Ave, Cornwall ON K6K 1G1 11.46km -
TD Bank Financial Group
1950 McConnell Ave, Cornwall ON K6H 0C1 11.83km -
TD Canada Trust Branch and ATM
1950 McConnell Ave, Cornwall ON K6H 0C1 11.84km



