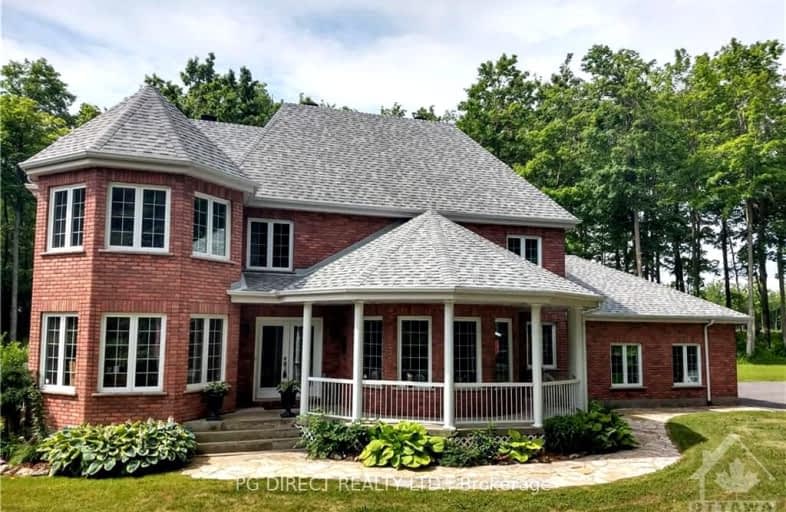
Car-Dependent
- Almost all errands require a car.
Somewhat Bikeable
- Almost all errands require a car.

Char-Lan Intermediate School
Elementary: PublicSt Finnan's Catholic School
Elementary: CatholicÉcole élémentaire publique Terre des Jeunes
Elementary: PublicIona Academy
Elementary: CatholicÉcole élémentaire catholique Elda-Rouleau
Elementary: CatholicWilliamstown Public School
Elementary: PublicÉcole secondaire publique L'Héritage
Secondary: PublicÉcole secondaire catholique Le Relais
Secondary: CatholicCharlottenburgh and Lancaster District High School
Secondary: PublicGlengarry District High School
Secondary: PublicSt Lawrence Secondary School
Secondary: PublicHoly Trinity Catholic Secondary School
Secondary: Catholic-
Williamstown Fairgrounds
19629 John St, South Glengarry ON K0C 2J0 5.45km -
Smithfield Park
Mc Donald St, Lancaster ON 10.18km -
Cooper Marsh Conservation Area
ON 10.35km
-
BMO Bank of Montreal
193 Military Rd (Duncan), Lancaster ON K0C 1N0 10.65km -
RBC Royal Bank ATM
6350 County Rd 27, Summerstown ON K0C 2E0 11.79km -
CIBC Cash Dispenser
6350 County Rd 27, Summerstown ON K0C 2E0 11.92km

