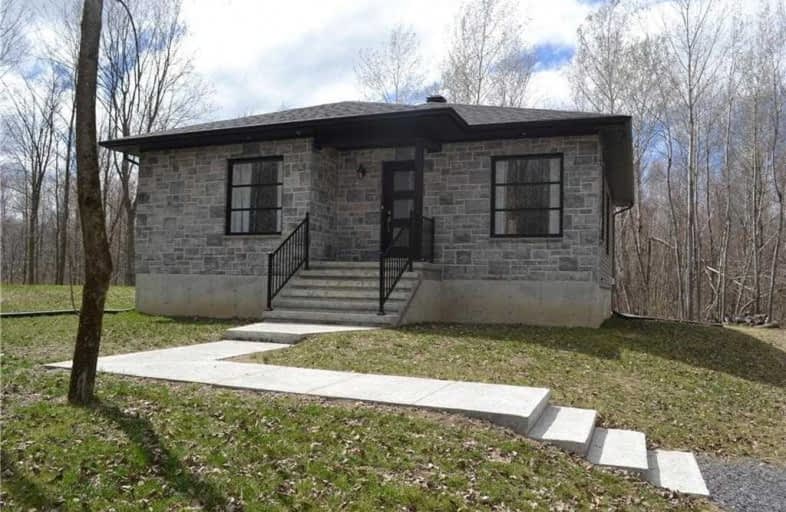Sold on Jun 02, 2021
Note: Property is not currently for sale or for rent.

-
Type: Detached
-
Style: Bungalow
-
Size: 1100 sqft
-
Lot Size: 207.7 x 415.3 Feet
-
Age: New
-
Taxes: $2,756 per year
-
Days on Site: 26 Days
-
Added: May 07, 2021 (3 weeks on market)
-
Updated:
-
Last Checked: 1 hour ago
-
MLS®#: X5225772
-
Listed By: Agence immobiliere vachon-bray inc.
Charming Contemporary Home Built In 2019 On A Private 2 Acres Treed Lot. Open Concept Kitchen With A Central Island, Dining And Living Room Area, 2 Bedrooms And Fully Finished Basement (Family Room + Laundry & Bathroom). The Country At Its Best ! Surrounded In Wild Life And Nature. Easy To Commute From Montreal, Cornwall & Ottawa.
Extras
**Interboard Listing: Cornwall & District R. E. Assoc**
Property Details
Facts for 5998 5 Line Road, South Glengarry
Status
Days on Market: 26
Last Status: Sold
Sold Date: Jun 02, 2021
Closed Date: Jul 02, 2021
Expiry Date: Jul 09, 2021
Sold Price: $440,000
Unavailable Date: Jun 02, 2021
Input Date: May 07, 2021
Prior LSC: Listing with no contract changes
Property
Status: Sale
Property Type: Detached
Style: Bungalow
Size (sq ft): 1100
Age: New
Area: South Glengarry
Availability Date: 90 Days
Inside
Bedrooms: 2
Bathrooms: 2
Kitchens: 1
Rooms: 6
Den/Family Room: No
Air Conditioning: Central Air
Fireplace: No
Laundry Level: Lower
Central Vacuum: Y
Washrooms: 2
Utilities
Electricity: Yes
Gas: No
Cable: Available
Telephone: Available
Building
Basement: Finished
Basement 2: Full
Heat Type: Forced Air
Heat Source: Propane
Exterior: Brick
Exterior: Vinyl Siding
Water Supply Type: Drilled Well
Water Supply: Well
Special Designation: Unknown
Retirement: N
Parking
Driveway: Private
Garage Type: None
Covered Parking Spaces: 6
Total Parking Spaces: 6
Fees
Tax Year: 2021
Tax Legal Description: Pt Lt 2 Con 1 Lancasterpt 214R3797;South Glengarry
Taxes: $2,756
Land
Cross Street: Highway 2
Municipality District: South Glengarry
Fronting On: North
Parcel Number: 671370142
Pool: None
Sewer: Septic
Lot Depth: 415.3 Feet
Lot Frontage: 207.7 Feet
Acres: 2-4.99
Zoning: Residential
Waterfront: None
Rooms
Room details for 5998 5 Line Road, South Glengarry
| Type | Dimensions | Description |
|---|---|---|
| Dining Main | 3.65 x 4.26 | |
| Kitchen Main | 3.04 x 4.26 | |
| Living Main | 3.65 x 4.87 | |
| Bathroom Main | 2.74 x 3.96 | |
| Br Main | 3.04 x 3.65 | |
| 2nd Br Main | 2.74 x 3.65 | |
| Other Bsmt | 6.09 x 5.79 | |
| Family Bsmt | 5.48 x 3.96 | |
| Bathroom Bsmt | 3.65 x 3.04 |
| XXXXXXXX | XXX XX, XXXX |
XXXX XXX XXXX |
$XXX,XXX |
| XXX XX, XXXX |
XXXXXX XXX XXXX |
$XXX,XXX |
| XXXXXXXX XXXX | XXX XX, XXXX | $440,000 XXX XXXX |
| XXXXXXXX XXXXXX | XXX XX, XXXX | $425,000 XXX XXXX |

Char-Lan Intermediate School
Elementary: PublicÉcole élémentaire publique Terre des Jeunes
Elementary: PublicIona Academy
Elementary: CatholicÉcole élémentaire catholique de l'Ange-Gardien
Elementary: CatholicÉcole élémentaire catholique Elda-Rouleau
Elementary: CatholicWilliamstown Public School
Elementary: PublicÉcole secondaire publique L'Héritage
Secondary: PublicÉcole secondaire catholique Le Relais
Secondary: CatholicCharlottenburgh and Lancaster District High School
Secondary: PublicGlengarry District High School
Secondary: PublicSt Lawrence Secondary School
Secondary: PublicHoly Trinity Catholic Secondary School
Secondary: Catholic

