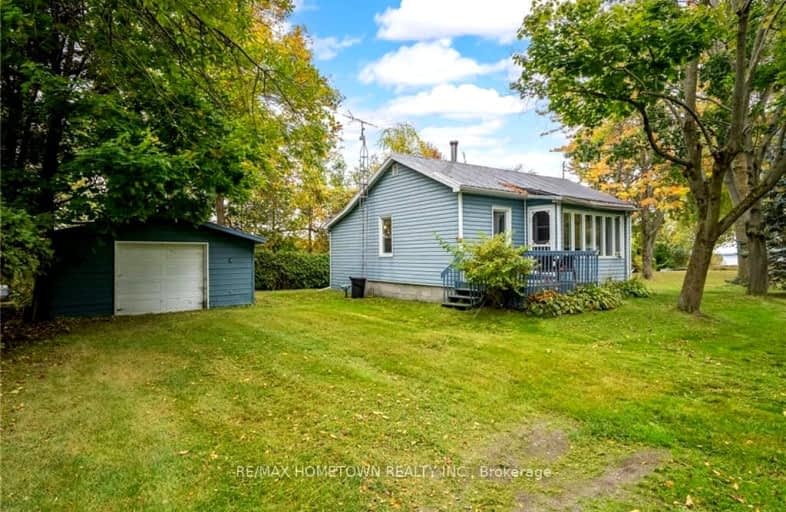Added 6 months ago

-
Type: Detached
-
Style: Bungalow
-
Lot Size: 100 x 57 Feet
-
Age: No Data
-
Taxes: $1,117 per year
-
Days on Site: 213 Days
-
Added: Apr 18, 2024 (6 months ago)
-
Updated:
-
Last Checked: 1 hour ago
-
MLS®#: X9431329
-
Listed By: Re/max hometown realty inc.
Step into a world of year-round serenity at this charming 4-bedroom cottage with shared water access, where comfort meets convenience. Whether you're looking for a permanent residence, a seasonal escape, or an investment opportunity, this property has it all. With its prime location and welcoming allure, this cottage presents an excellent opportunity for Airbnb hosting, allowing you to capitalize on the growing demand for vacation rentals in the area. The open-concept kitchen, living room, and dining area create a welcoming atmosphere, perfect for entertaining or simply relaxing with loved ones. The living room offers a cozy woodstove, ideal for snuggling up during chilly evenings. Outside, you'll find a detached garage, offering additional storage space for your outdoor gear or workshop needs. Situated just moments away from Highway 401, Cornwall, and the Quebec border, this home provides easy access to amenities and is great for commuters!, Flooring: Linoleum
Upcoming Open Houses
We do not have information on any open houses currently scheduled.
Schedule a Private Tour -
Contact Us
Property Details
Facts for 6235 SARA Drive, South Glengarry
Property
Status: Sale
Property Type: Detached
Style: Bungalow
Area: South Glengarry
Community: 724 - South Glengarry (Lancaster) Twp
Availability Date: end of August
Inside
Bedrooms: 4
Bathrooms: 1
Kitchens: 1
Rooms: 7
Den/Family Room: No
Air Conditioning: None
Fireplace: Yes
Washrooms: 1
Building
Basement: Crawl Space
Basement 2: None
Heat Type: Baseboard
Heat Source: Electric
Exterior: Other
Exterior: Vinyl Siding
Water Supply Type: Sand Point W
Water Supply: Well
Special Designation: Unknown
Parking
Garage Spaces: 1
Garage Type: Detached
Total Parking Spaces: 3
Fees
Tax Year: 2023
Tax Legal Description: PT LT 26 CON 1 LANCASTER PT 1, 14R5345; T/W AR127794; SOUTH GLEN
Taxes: $1,117
Land
Cross Street: From Cornwall take H
Municipality District: South Glengarry
Fronting On: East
Parcel Number: 671350143
Pool: None
Sewer: Septic
Lot Depth: 57 Feet
Lot Frontage: 100 Feet
Zoning: Flood plain- Res
Rooms
Room details for 6235 SARA Drive, South Glengarry
| Type | Dimensions | Description |
|---|---|---|
| Br Main | 2.56 x 2.13 | |
| Br Main | 2.56 x 2.13 | |
| Br Main | 2.56 x 2.13 | |
| Br Main | 2.46 x 2.03 | |
| Kitchen Main | 4.47 x 2.38 | |
| Bathroom Main | 2.18 x 1.75 | |
| Living Main | 4.87 x 4.26 |
| XXXXXXXX | XXX XX, XXXX |
XXXXXX XXX XXXX |
$XXX,XXX |
| XXXXXXXX | XXX XX, XXXX |
XXXXXXXX XXX XXXX |
|
| XXX XX, XXXX |
XXXXXX XXX XXXX |
$XXX,XXX |
| XXXXXXXX XXXXXX | XXX XX, XXXX | $320,000 XXX XXXX |
| XXXXXXXX XXXXXXXX | XXX XX, XXXX | XXX XXXX |
| XXXXXXXX XXXXXX | XXX XX, XXXX | $298,900 XXX XXXX |

Char-Lan Intermediate School
Elementary: PublicSt Finnan's Catholic School
Elementary: CatholicIona Academy
Elementary: CatholicÉcole élémentaire catholique de l'Ange-Gardien
Elementary: CatholicÉcole élémentaire catholique Elda-Rouleau
Elementary: CatholicWilliamstown Public School
Elementary: PublicÉcole secondaire publique L'Héritage
Secondary: PublicÉcole secondaire catholique Le Relais
Secondary: CatholicCharlottenburgh and Lancaster District High School
Secondary: PublicGlengarry District High School
Secondary: PublicSt Lawrence Secondary School
Secondary: PublicHoly Trinity Catholic Secondary School
Secondary: Catholic

