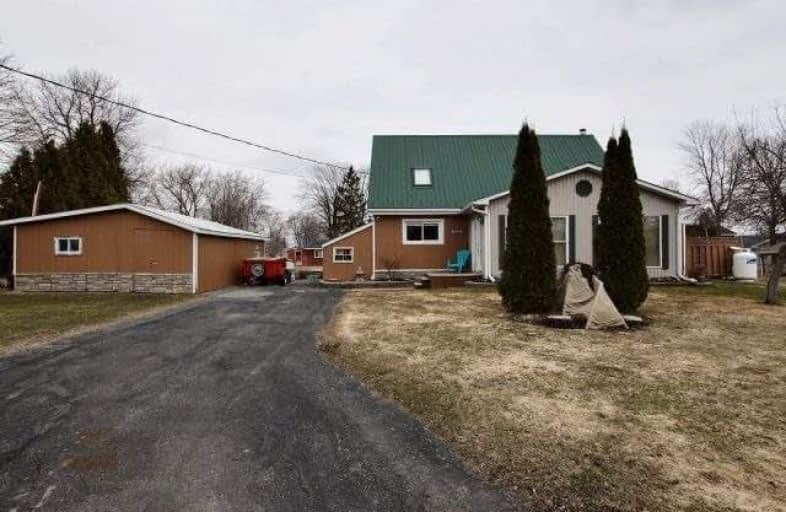Sold on Dec 13, 2010
Note: Property is not currently for sale or for rent.

-
Type: Other
-
Style: 1 1/2 Storey
-
Lot Size: 75.25 x 130
-
Age: No Data
-
Taxes: $3,000 per year
-
Added: Dec 17, 2024 (1 second on market)
-
Updated:
-
Last Checked: 3 weeks ago
-
MLS®#: X10126316
-
Listed By: Re/max cornwall realty inc
Flooring: Tile, WATERFRONT LIVING AT YOUR DOORSTEP... THIS NAUTICAL NEIGHBOURHOOD MAKES FOR A MULTI-SEASON RETREAT.CAPTIVATING VIEWS FROM DINING AREA AND UPPER LEVEL BALCONY. BOAT LIFT AT YOUR DOORSTEP MAKES YOUR GET AWAY EASY TO ENJOY. CALL TODAY FOR A PRIVATE VIEWING. 75.25 X 130
Property Details
Facts for 6237 59th Avenue, South Glengarry
Status
Last Status: Sold
Sold Date: Dec 13, 2010
Closed Date: Nov 30, -0001
Expiry Date: Dec 31, 2010
Sold Price: $210,000
Unavailable Date: Nov 30, -0001
Input Date: Feb 25, 2010
Property
Status: Sale
Property Type: Other
Style: 1 1/2 Storey
Area: South Glengarry
Community: 724 - South Glengarry (Lancaster) Twp
Assessment Amount: $192,250
Inside
Bedrooms: 2
Bathrooms: 2
Kitchens: 1
Rooms: 7
Den/Family Room: Yes
Washrooms: 2
Building
Basement: Crawl Space
Exterior: Vinyl Siding
Exterior: Wood
Water Supply Type: Drilled Well
Water Supply: Well
Parking
Driveway: None
Garage Type: None
Fees
Tax Year: 2009
Tax Legal Description: ...
Taxes: $3,000
Land
Municipality District: South Glengarry
Fronting On: East
Parcel Number: 671350109
Sewer: Septic
Lot Depth: 130
Lot Frontage: 75.25
Acres: < .50
Water Features: Other
Rooms
Room details for 6237 59th Avenue, South Glengarry
| Type | Dimensions | Description |
|---|---|---|
| Living Main | 6.40 x 6.40 | |
| Dining Main | 2.05 x 3.45 | |
| Dining Main | 2.05 x 3.55 | |
| Kitchen Main | 2.92 x 3.70 | |
| Prim Bdrm 2nd | 3.09 x 3.96 | |
| Br 2nd | 3.81 x 3.96 | |
| Family 2nd | 3.65 x 5.18 |
| XXXXXXXX | XXX XX, XXXX |
XXXX XXX XXXX |
$XXX,XXX |
| XXX XX, XXXX |
XXXXXX XXX XXXX |
$XXX,XXX |
| XXXXXXXX XXXX | XXX XX, XXXX | $310,000 XXX XXXX |
| XXXXXXXX XXXXXX | XXX XX, XXXX | $324,900 XXX XXXX |

Char-Lan Intermediate School
Elementary: PublicSt Finnan's Catholic School
Elementary: CatholicIona Academy
Elementary: CatholicÉcole élémentaire catholique de l'Ange-Gardien
Elementary: CatholicÉcole élémentaire catholique Elda-Rouleau
Elementary: CatholicWilliamstown Public School
Elementary: PublicÉcole secondaire publique L'Héritage
Secondary: PublicÉcole secondaire catholique Le Relais
Secondary: CatholicCharlottenburgh and Lancaster District High School
Secondary: PublicGlengarry District High School
Secondary: PublicSt Lawrence Secondary School
Secondary: PublicHoly Trinity Catholic Secondary School
Secondary: Catholic