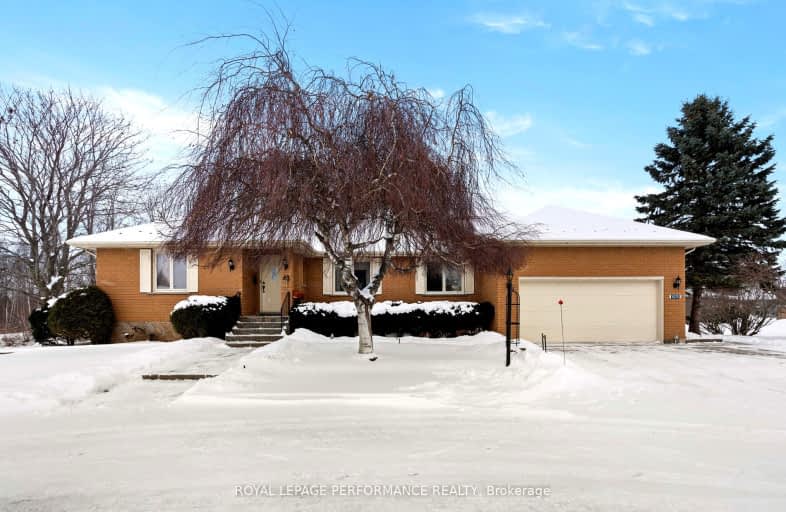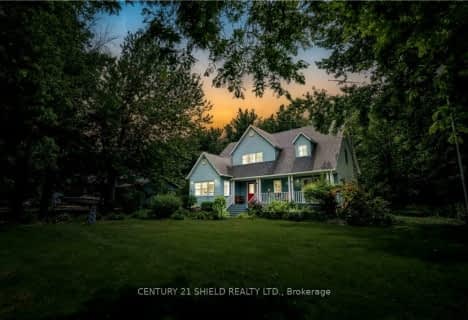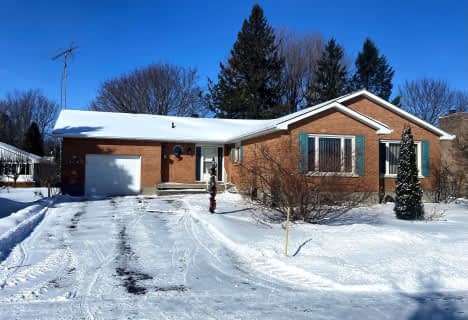
Car-Dependent
- Almost all errands require a car.
Somewhat Bikeable
- Most errands require a car.

Char-Lan Intermediate School
Elementary: PublicÉcole élémentaire publique Terre des Jeunes
Elementary: PublicIona Academy
Elementary: CatholicÉcole élémentaire catholique de l'Ange-Gardien
Elementary: CatholicÉcole élémentaire catholique Elda-Rouleau
Elementary: CatholicWilliamstown Public School
Elementary: PublicÉcole secondaire publique L'Héritage
Secondary: PublicÉcole secondaire catholique Le Relais
Secondary: CatholicCharlottenburgh and Lancaster District High School
Secondary: PublicGlengarry District High School
Secondary: PublicSt Lawrence Secondary School
Secondary: PublicHoly Trinity Catholic Secondary School
Secondary: Catholic-
Smithfield Park
Mc Donald St, Lancaster ON 6.65km -
Cooper Marsh Conservation Area
ON 6.76km -
Charlotenburgh Park
19788 County Rd 2, Summerstown ON K6H 5R5 11.83km
-
BMO Bank of Montreal
193 Military Rd (Duncan), Lancaster ON K0C 1N0 6.71km -
CIBC Cash Dispenser
6350 County Rd 27, Summerstown ON K0C 2E0 15.79km -
Caisse Desjardins
12 St Jean Baptiste St, Saint-Polycarpe QC J0P 1X0 17.62km
- — bath
- — bed
6232 DALTON Court, South Glengarry, Ontario • K0C 1E0 • 724 - South Glengarry (Lancaster) Twp




