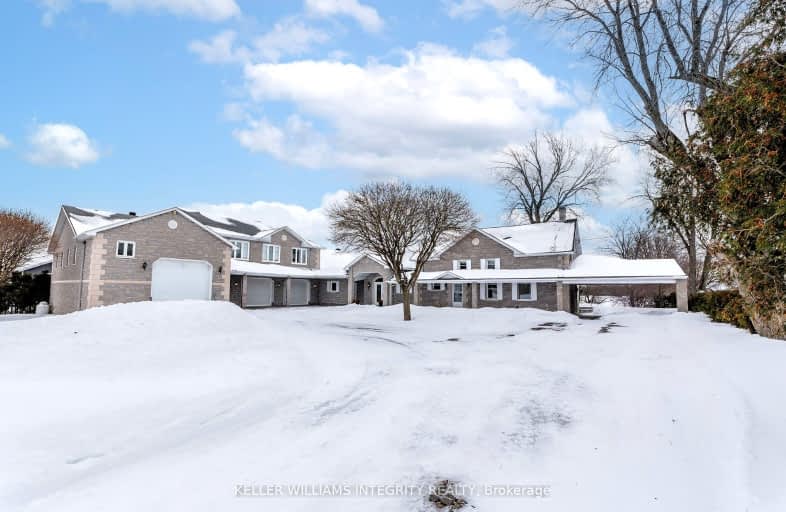
Car-Dependent
- Almost all errands require a car.
Somewhat Bikeable
- Most errands require a car.

Char-Lan Intermediate School
Elementary: PublicSt Peter's School
Elementary: CatholicIona Academy
Elementary: CatholicHoly Trinity Catholic Elementary School
Elementary: CatholicWilliamstown Public School
Elementary: PublicÉcole élémentaire publique Rose des Vents
Elementary: PublicSt Matthew Catholic Secondary School
Secondary: CatholicÉcole secondaire publique L'Héritage
Secondary: PublicCharlottenburgh and Lancaster District High School
Secondary: PublicSt Lawrence Secondary School
Secondary: PublicÉcole secondaire catholique La Citadelle
Secondary: CatholicHoly Trinity Catholic Secondary School
Secondary: Catholic-
Charlotenburgh Park
19788 County Rd 2, Summerstown ON K6H 5R5 1.21km -
Cooper Marsh Conservation Area
ON 7.59km -
Smithfield Park
Mc Donald St, Lancaster ON 7.89km
-
CIBC Cash Dispenser
6350 County Rd 27, Summerstown ON K0C 2E0 4.51km -
RBC Royal Bank ATM
6350 County Rd 27, Summerstown ON K0C 2E0 4.66km -
BMO Bank of Montreal
193 Military Rd (Duncan), Lancaster ON K0C 1N0 7.38km

