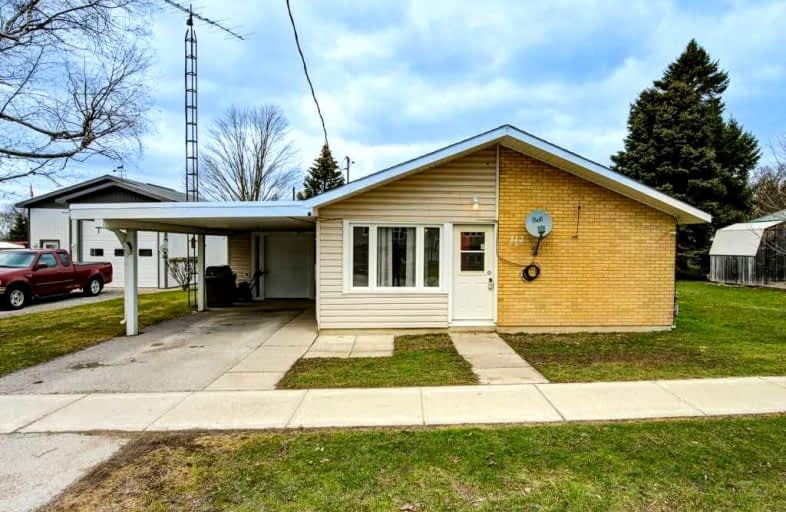Sold on Apr 13, 2022
Note: Property is not currently for sale or for rent.

-
Type: Detached
-
Style: Bungalow
-
Size: 1100 sqft
-
Lot Size: 66.71 x 91.75 Feet
-
Age: 51-99 years
-
Taxes: $2,700 per year
-
Days on Site: 8 Days
-
Added: Apr 05, 2022 (1 week on market)
-
Updated:
-
Last Checked: 1 hour ago
-
MLS®#: X5564805
-
Listed By: Davenport realty, brokerage
Quiet Carefree Living In The Small Town Of Centralia With An Easy Commute To Masonville, London And Exeter. A Short 25 Min Drive To The Beautiful Beaches Of Grand Bend And Lake Huron. 1 Bedroom 1 Bath Home With A Carport And Attached Workshop. Open Concept Living Room, Dining Room And Kitchen With Newer Appliances, Carpet Free And Easy Access To The Laundry Room. Large Bathroom With Separate Shower And Jetted Tub Right Across From The Bedroom. Freshly Painted(2022), Roof (2017), Windows(2017), A/C(2020),Appliances (2017- 2020)
Extras
Key W/ White Tape On It Is For The Man Door At The Back Of The Workshop & The House Key Is For The Side Entrance.Agents & Buyers Wear A Mask & Use Hand Sanitizer.No Children Allowed.No Phone Requests;Out Of Town Agent Email Your Details
Property Details
Facts for 112 Richmond Street, South Huron
Status
Days on Market: 8
Last Status: Sold
Sold Date: Apr 13, 2022
Closed Date: May 26, 2022
Expiry Date: Sep 04, 2022
Sold Price: $417,000
Unavailable Date: Apr 13, 2022
Input Date: Apr 05, 2022
Prior LSC: Listing with no contract changes
Property
Status: Sale
Property Type: Detached
Style: Bungalow
Size (sq ft): 1100
Age: 51-99
Area: South Huron
Availability Date: Flexible
Inside
Bedrooms: 1
Bathrooms: 1
Kitchens: 1
Rooms: 6
Den/Family Room: Yes
Air Conditioning: Central Air
Fireplace: No
Washrooms: 1
Building
Basement: None
Heat Type: Forced Air
Heat Source: Gas
Exterior: Vinyl Siding
Water Supply: Municipal
Special Designation: Unknown
Parking
Driveway: Private
Garage Type: Carport
Covered Parking Spaces: 2
Total Parking Spaces: 2
Fees
Tax Year: 2021
Tax Legal Description: Lt40Pl203Stephen S/T Spousal Interest In R274132;
Taxes: $2,700
Land
Cross Street: Elgin St To Richmond
Municipality District: South Huron
Fronting On: South
Parcel Number: 412600138
Pool: None
Sewer: Sewers
Lot Depth: 91.75 Feet
Lot Frontage: 66.71 Feet
Zoning: R1
Rooms
Room details for 112 Richmond Street, South Huron
| Type | Dimensions | Description |
|---|---|---|
| Living Main | 18.04 x 14.11 | |
| Kitchen Main | 19.01 x 8.05 | |
| Bathroom Main | - | 4 Pc Bath |
| Br Main | 10.03 x 11.06 | |
| Laundry Main | 7.07 x 11.06 | |
| Workshop Main | 15.06 x 12.05 |
| XXXXXXXX | XXX XX, XXXX |
XXXX XXX XXXX |
$XXX,XXX |
| XXX XX, XXXX |
XXXXXX XXX XXXX |
$XXX,XXX |
| XXXXXXXX XXXX | XXX XX, XXXX | $417,000 XXX XXXX |
| XXXXXXXX XXXXXX | XXX XX, XXXX | $275,000 XXX XXXX |

Bluewater Coast Elementary Public School
Elementary: PublicSouth Huron District - Elementary
Elementary: PublicSt Boniface Separate School
Elementary: CatholicPrecious Blood Separate School
Elementary: CatholicExeter Elementary School
Elementary: PublicHuron Centennial Public School
Elementary: PublicNorth Middlesex District High School
Secondary: PublicAvon Maitland District E-learning Centre
Secondary: PublicMitchell District High School
Secondary: PublicSouth Huron District High School
Secondary: PublicCentral Huron Secondary School
Secondary: PublicSt Anne's Catholic School
Secondary: Catholic

