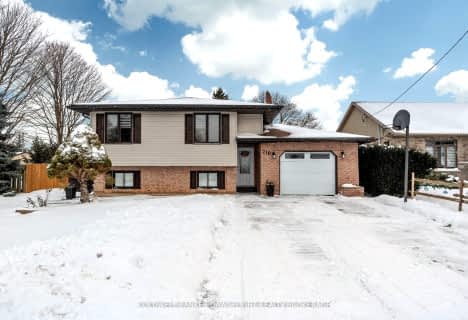
McGillivray Central School
Elementary: Public
12.77 km
South Huron District - Elementary
Elementary: Public
7.31 km
Stephen Central Public School
Elementary: Public
10.50 km
Precious Blood Separate School
Elementary: Catholic
7.07 km
Exeter Elementary School
Elementary: Public
7.51 km
Wilberforce Public School
Elementary: Public
11.36 km
North Middlesex District High School
Secondary: Public
22.70 km
South Huron District High School
Secondary: Public
7.32 km
St. Andre Bessette Secondary School
Secondary: Catholic
32.02 km
Mother Teresa Catholic Secondary School
Secondary: Catholic
31.54 km
Medway High School
Secondary: Public
29.75 km
Sir Frederick Banting Secondary School
Secondary: Public
34.07 km

