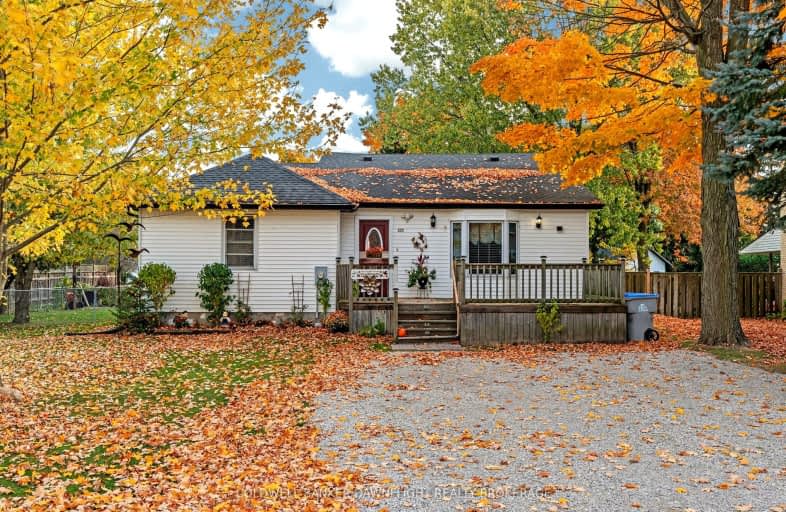
McGillivray Central School
Elementary: Public
12.72 km
South Huron District - Elementary
Elementary: Public
7.22 km
Stephen Central Public School
Elementary: Public
10.34 km
Precious Blood Separate School
Elementary: Catholic
6.97 km
Exeter Elementary School
Elementary: Public
7.42 km
Wilberforce Public School
Elementary: Public
11.51 km
North Middlesex District High School
Secondary: Public
22.63 km
South Huron District High School
Secondary: Public
7.23 km
St. Andre Bessette Secondary School
Secondary: Catholic
32.15 km
Mother Teresa Catholic Secondary School
Secondary: Catholic
31.69 km
Medway High School
Secondary: Public
29.89 km
Sir Frederick Banting Secondary School
Secondary: Public
34.20 km
-
Pimpmypet.ca
Huron Park ON 2.14km -
MacNaughton Park
Exeter ON 7.86km -
Kin Playground
157 Oxford St W, Hensall ON 12.03km
-
Huron County Food Bank Distribution Center
39978 Crediton Rd, Centralia ON N0M 1K0 2.55km -
United Communities Credit Union
118 Main St N, Exeter ON N0M 1S3 8.38km -
CIBC
207 Main St N, Exeter ON N0M 1S3 8.68km


