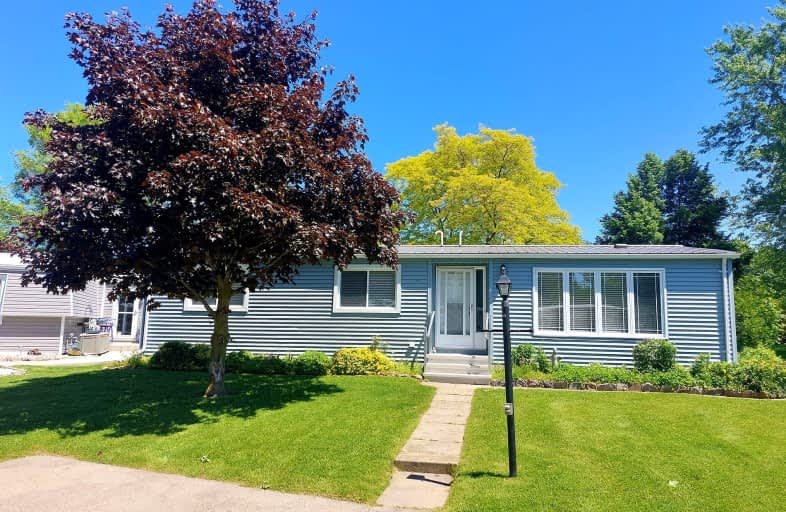Car-Dependent
- Most errands require a car.
48
/100
Somewhat Bikeable
- Most errands require a car.
42
/100

Sacred Heart Separate School
Elementary: Catholic
18.08 km
Our Lady of Mt Carmel School
Elementary: Catholic
12.87 km
St Boniface Separate School
Elementary: Catholic
15.68 km
Stephen Central Public School
Elementary: Public
12.45 km
Grand Bend Public School
Elementary: Public
0.60 km
Parkhill-West Williams School
Elementary: Public
18.26 km
North Middlesex District High School
Secondary: Public
18.62 km
Holy Cross Catholic Secondary School
Secondary: Catholic
38.90 km
South Huron District High School
Secondary: Public
22.44 km
Central Huron Secondary School
Secondary: Public
37.91 km
North Lambton Secondary School
Secondary: Public
31.95 km
Strathroy District Collegiate Institute
Secondary: Public
38.87 km


