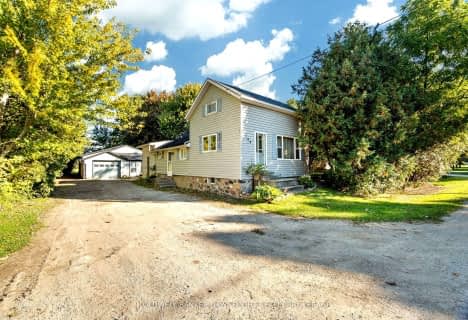
McGillivray Central School
Elementary: Public
16.12 km
Our Lady of Mt Carmel School
Elementary: Catholic
9.64 km
St Boniface Separate School
Elementary: Catholic
9.29 km
Stephen Central Public School
Elementary: Public
5.68 km
Grand Bend Public School
Elementary: Public
10.36 km
Precious Blood Separate School
Elementary: Catholic
12.00 km
North Middlesex District High School
Secondary: Public
21.18 km
Avon Maitland District E-learning Centre
Secondary: Public
32.00 km
South Huron District High School
Secondary: Public
12.67 km
Central Huron Secondary School
Secondary: Public
31.78 km
St Anne's Catholic School
Secondary: Catholic
31.56 km
Strathroy District Collegiate Institute
Secondary: Public
40.03 km


