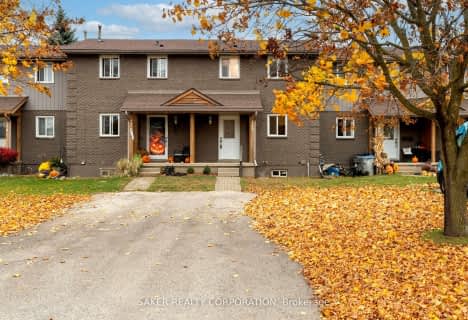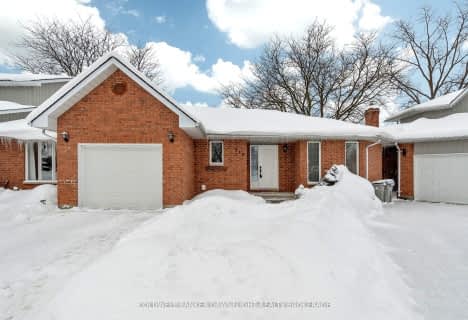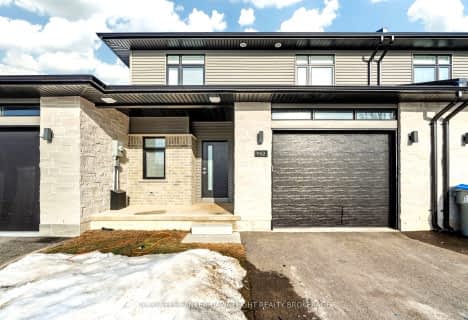
Bluewater Coast Elementary Public School
Elementary: Public
9.85 km
South Huron District - Elementary
Elementary: Public
0.57 km
Stephen Central Public School
Elementary: Public
11.55 km
Precious Blood Separate School
Elementary: Catholic
0.99 km
Exeter Elementary School
Elementary: Public
0.74 km
Wilberforce Public School
Elementary: Public
17.73 km
North Middlesex District High School
Secondary: Public
27.40 km
Avon Maitland District E-learning Centre
Secondary: Public
30.76 km
Mitchell District High School
Secondary: Public
27.09 km
South Huron District High School
Secondary: Public
0.57 km
Central Huron Secondary School
Secondary: Public
30.58 km
St Anne's Catholic School
Secondary: Catholic
30.19 km





