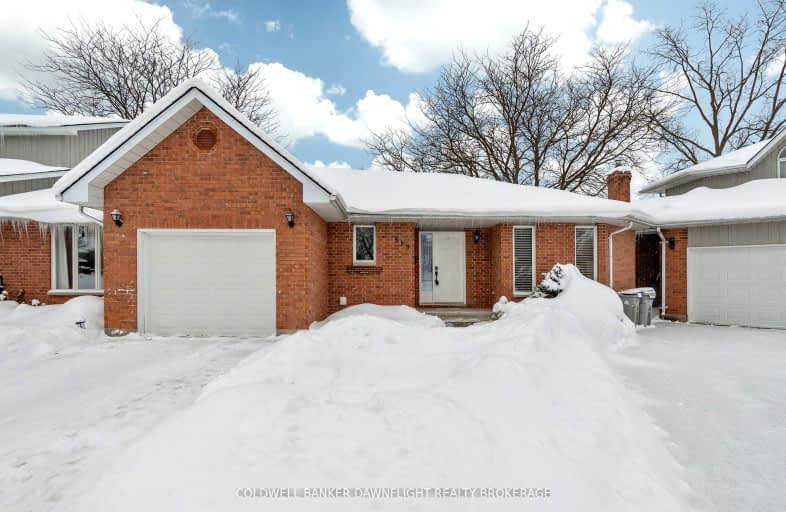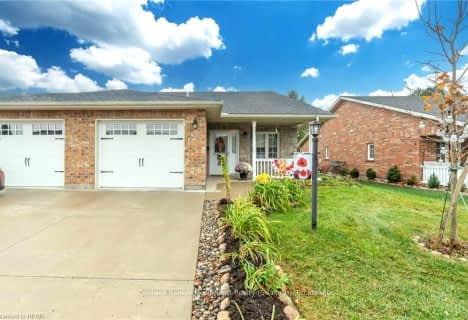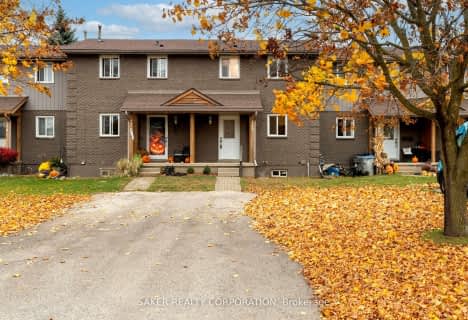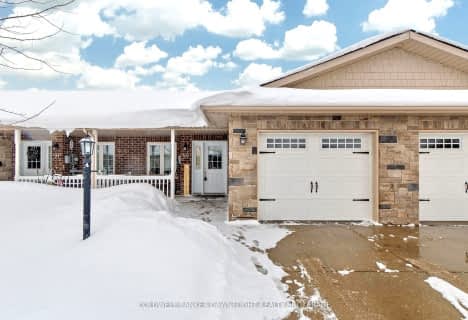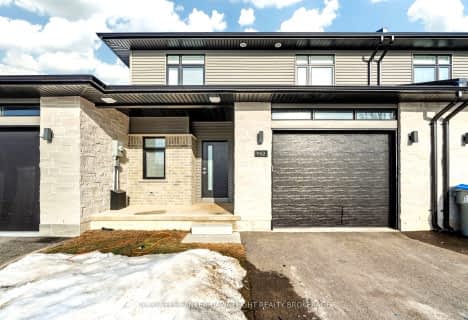Somewhat Walkable
- Some errands can be accomplished on foot.
Bikeable
- Some errands can be accomplished on bike.

Our Lady of Mt Carmel School
Elementary: CatholicBluewater Coast Elementary Public School
Elementary: PublicSouth Huron District - Elementary
Elementary: PublicStephen Central Public School
Elementary: PublicPrecious Blood Separate School
Elementary: CatholicExeter Elementary School
Elementary: PublicNorth Middlesex District High School
Secondary: PublicAvon Maitland District E-learning Centre
Secondary: PublicMitchell District High School
Secondary: PublicSouth Huron District High School
Secondary: PublicCentral Huron Secondary School
Secondary: PublicSt Anne's Catholic School
Secondary: Catholic-
MacNaughton Park
Exeter ON 1.39km -
Kin Playground
157 Oxford St W, Hensall ON 5.95km -
Pimpmypet.ca
Huron Park ON 6.32km
-
Bps Enterprises
415 Main St, Exeter ON N0M 1S0 0.47km -
BMO Bank of Montreal
400 Main St, Exeter ON N0M 1S6 0.5km -
Scotiabank
280 Main St, Exeter ON N0M 1S6 0.77km
