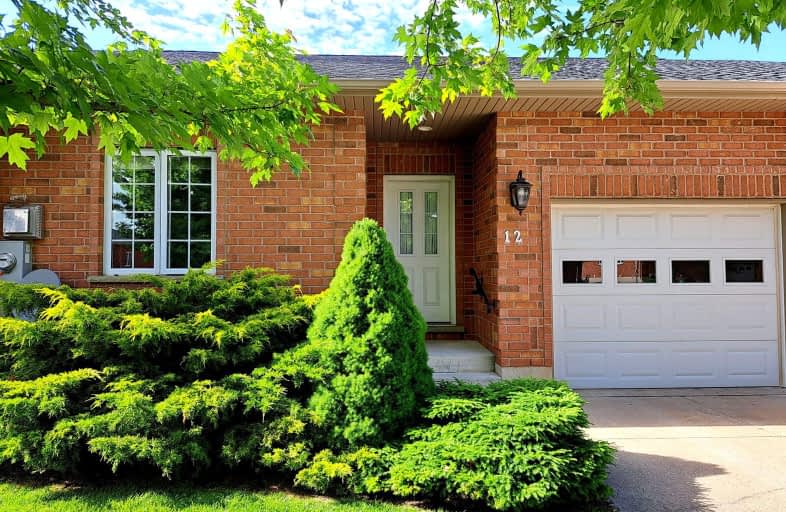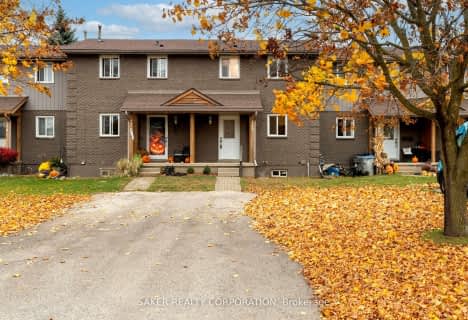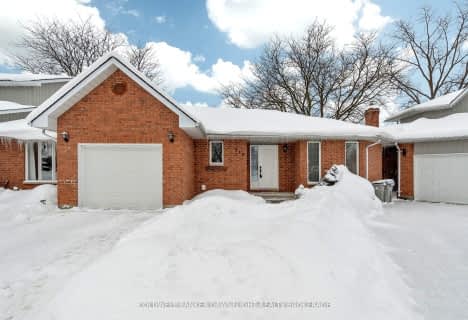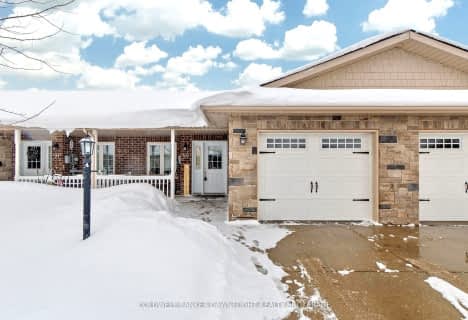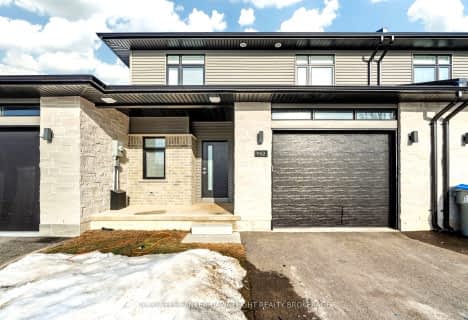Car-Dependent
- Almost all errands require a car.
21
/100
Somewhat Bikeable
- Most errands require a car.
47
/100

Our Lady of Mt Carmel School
Elementary: Catholic
14.17 km
Bluewater Coast Elementary Public School
Elementary: Public
9.72 km
South Huron District - Elementary
Elementary: Public
1.14 km
Stephen Central Public School
Elementary: Public
10.34 km
Precious Blood Separate School
Elementary: Catholic
0.42 km
Exeter Elementary School
Elementary: Public
1.24 km
North Middlesex District High School
Secondary: Public
26.50 km
Avon Maitland District E-learning Centre
Secondary: Public
30.67 km
Mitchell District High School
Secondary: Public
28.29 km
South Huron District High School
Secondary: Public
1.16 km
Central Huron Secondary School
Secondary: Public
30.48 km
St Anne's Catholic School
Secondary: Catholic
30.10 km
-
MacNaughton Park
Exeter ON 1.37km -
Bluewater Hay Municipal Park
Sararas Rd, Bluewater ON N0M 2T0 18.63km -
Elm Street Park
19.19km
-
Bps Enterprises
415 Main St, Exeter ON N0M 1S0 0.78km -
BMO Bank of Montreal
400 Main St, Exeter ON N0M 1S6 0.78km -
Scotiabank
280 Main St, Exeter ON N0M 1S6 0.89km
