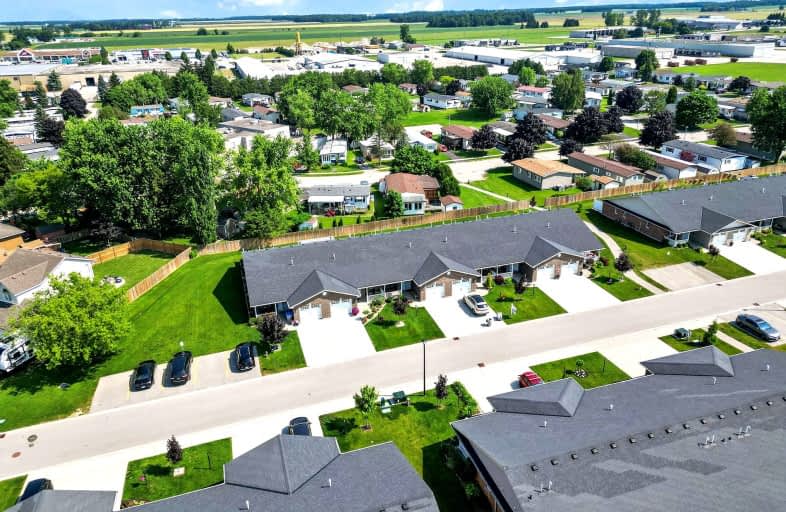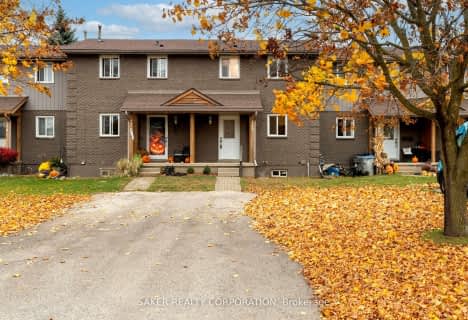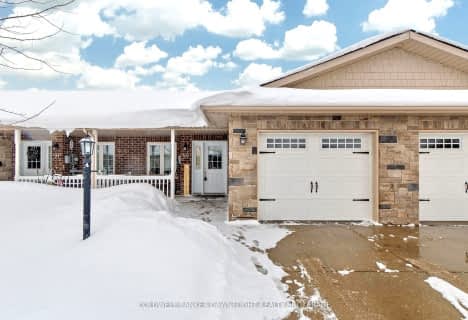Somewhat Walkable
- Some errands can be accomplished on foot.
51
/100
Somewhat Bikeable
- Most errands require a car.
42
/100

Bluewater Coast Elementary Public School
Elementary: Public
8.34 km
South Huron District - Elementary
Elementary: Public
1.00 km
Stephen Central Public School
Elementary: Public
11.93 km
Precious Blood Separate School
Elementary: Catholic
1.42 km
Exeter Elementary School
Elementary: Public
0.80 km
Huron Centennial Public School
Elementary: Public
16.82 km
North Middlesex District High School
Secondary: Public
28.26 km
Avon Maitland District E-learning Centre
Secondary: Public
29.26 km
Mitchell District High School
Secondary: Public
26.75 km
South Huron District High School
Secondary: Public
0.99 km
Central Huron Secondary School
Secondary: Public
29.08 km
St Anne's Catholic School
Secondary: Catholic
28.69 km
-
MacNaughton Park
Exeter ON 0.41km -
Bluewater Hay Municipal Park
Sararas Rd, Bluewater ON N0M 2T0 19.09km -
Elm Street Park
20.32km
-
United Communities Credit Union
118 Main St N, Exeter ON N0M 1S3 0.34km -
CIBC
44 Thames Rd E, South Huron ON N0M 1S3 0.53km -
CIBC
207 Main St N, Exeter ON N0M 1S3 0.59km







