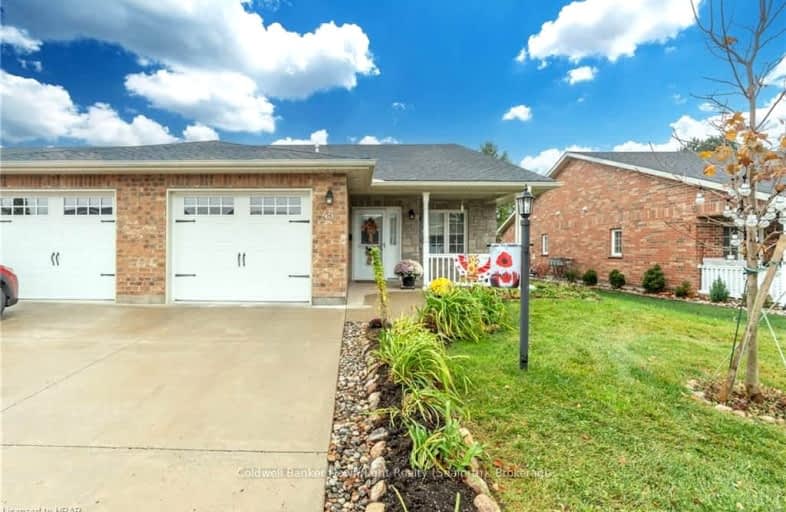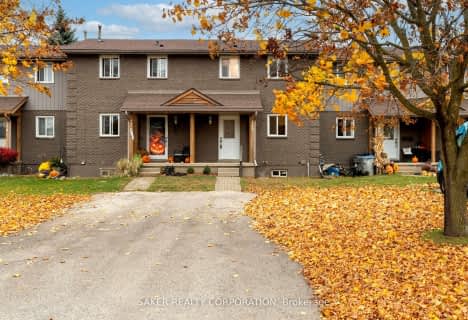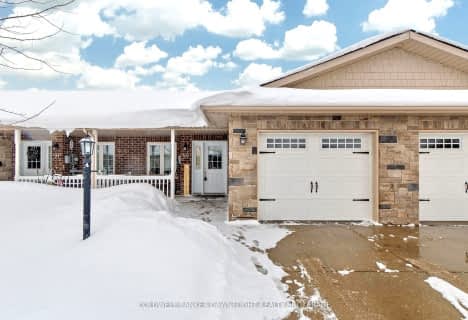Somewhat Walkable
- Some errands can be accomplished on foot.
53
/100
Somewhat Bikeable
- Most errands require a car.
41
/100

Bluewater Coast Elementary Public School
Elementary: Public
8.39 km
South Huron District - Elementary
Elementary: Public
0.95 km
Stephen Central Public School
Elementary: Public
11.90 km
Precious Blood Separate School
Elementary: Catholic
1.37 km
Exeter Elementary School
Elementary: Public
0.75 km
Huron Centennial Public School
Elementary: Public
16.86 km
North Middlesex District High School
Secondary: Public
28.22 km
Avon Maitland District E-learning Centre
Secondary: Public
29.31 km
Mitchell District High School
Secondary: Public
26.77 km
South Huron District High School
Secondary: Public
0.94 km
Central Huron Secondary School
Secondary: Public
29.13 km
St Anne's Catholic School
Secondary: Catholic
28.74 km
-
MacNaughton Park
Exeter ON 0.36km -
Kin Playground
157 Oxford St W, Hensall ON 4.47km -
Pimpmypet.ca
Huron Park ON 7.83km
-
United Communities Credit Union
118 Main St N, Exeter ON N0M 1S3 0.36km -
CIBC
44 Thames Rd E, South Huron ON N0M 1S3 0.57km -
CIBC
207 Main St N, Exeter ON N0M 1S3 0.63km







