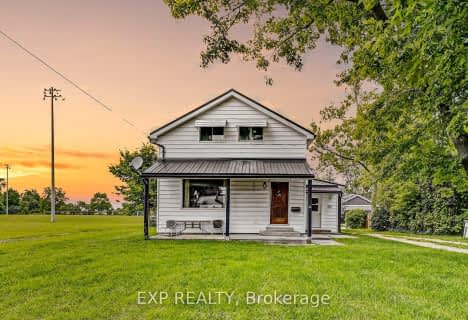Sold on Jul 05, 2023
Note: Property is not currently for sale or for rent.

-
Type: Detached
-
Style: 1 1/2 Storey
-
Lot Size: 78 x 529
-
Age: No Data
-
Taxes: $3,260 per year
-
Days on Site: 33 Days
-
Added: Feb 17, 2024 (1 month on market)
-
Updated:
-
Last Checked: 3 months ago
-
MLS®#: X7814901
-
Listed By: Century 21 first canadian corp., brokerage
Rare find with many options here. Multifamily home with in-law suite or rental income potential on approx 1 acre country lot conveniently located only 30 minutes drive from London and 15 min to Grand Bend. House features 4 bedrooms plus den and 2.5 baths currently set up as two separate units with 2 kitchens, 2 living rooms and separate entrances, could very easily be converted to single family home with 5 bedrooms. Newer roof, high efficiency gas furnace, updated bathrooms. Insulated barn, half workshop, half 2 storey loft. Country living at its best.
Property Details
Facts for 25 King Street North, South Huron
Status
Days on Market: 33
Last Status: Sold
Sold Date: Jul 05, 2023
Closed Date: Aug 16, 2023
Expiry Date: Aug 31, 2023
Sold Price: $562,000
Unavailable Date: Jul 05, 2023
Input Date: Jun 02, 2023
Prior LSC: Sold
Property
Status: Sale
Property Type: Detached
Style: 1 1/2 Storey
Area: South Huron
Community: Stephen Twp
Availability Date: 60TO89
Assessment Amount: $192,000
Assessment Year: 2022
Inside
Bedrooms: 4
Bathrooms: 3
Kitchens: 2
Rooms: 16
Air Conditioning: None
Washrooms: 3
Building
Basement: Full
Basement 2: Unfinished
Exterior: Brick
Elevator: N
Other Structures: Workshop
Fees
Tax Year: 2023
Tax Legal Description: PT LT B PL 210 STEPHEN AS IN R136683; MUNICIPALITY OF SOUTH HURO
Taxes: $3,260
Land
Cross Street: From Crediton Rd Tur
Municipality District: South Huron
Parcel Number: 412580100
Sewer: Sewers
Lot Depth: 529
Lot Frontage: 78
Acres: .50-1.99
Zoning: R-1
Rooms
Room details for 25 King Street North, South Huron
| Type | Dimensions | Description |
|---|---|---|
| Living Main | 3.45 x 4.80 | |
| Dining Main | 3.12 x 4.47 | |
| Kitchen Main | 2.44 x 4.57 | |
| Prim Bdrm 2nd | 3.45 x 4.65 | |
| Br 2nd | 3.17 x 3.56 | |
| Bathroom 2nd | - | |
| Living Main | 3.40 x 5.23 | |
| Kitchen Main | 2.84 x 3.81 | |
| Dining Main | 2.84 x 3.05 | |
| Bathroom Main | - | |
| Laundry Main | - | |
| Den Main | 2.90 x 3.15 |
| XXXXXXXX | XXX XX, XXXX |
XXXX XXX XXXX |
$XXX,XXX |
| XXX XX, XXXX |
XXXXXX XXX XXXX |
$XXX,XXX | |
| XXXXXXXX | XXX XX, XXXX |
XXXXXXX XXX XXXX |
|
| XXX XX, XXXX |
XXXXXX XXX XXXX |
$XXX,XXX |
| XXXXXXXX XXXX | XXX XX, XXXX | $415,000 XXX XXXX |
| XXXXXXXX XXXXXX | XXX XX, XXXX | $427,000 XXX XXXX |
| XXXXXXXX XXXXXXX | XXX XX, XXXX | XXX XXXX |
| XXXXXXXX XXXXXX | XXX XX, XXXX | $427,000 XXX XXXX |

McGillivray Central School
Elementary: PublicOur Lady of Mt Carmel School
Elementary: CatholicSouth Huron District - Elementary
Elementary: PublicStephen Central Public School
Elementary: PublicPrecious Blood Separate School
Elementary: CatholicExeter Elementary School
Elementary: PublicNorth Middlesex District High School
Secondary: PublicAvon Maitland District E-learning Centre
Secondary: PublicHoly Cross Catholic Secondary School
Secondary: CatholicSouth Huron District High School
Secondary: PublicCentral Huron Secondary School
Secondary: PublicSt Anne's Catholic School
Secondary: Catholic- 1 bath
- 4 bed
- 1500 sqft
56 Victoria Avenue East, South Huron, Ontario • N0M 1M0 • Crediton

