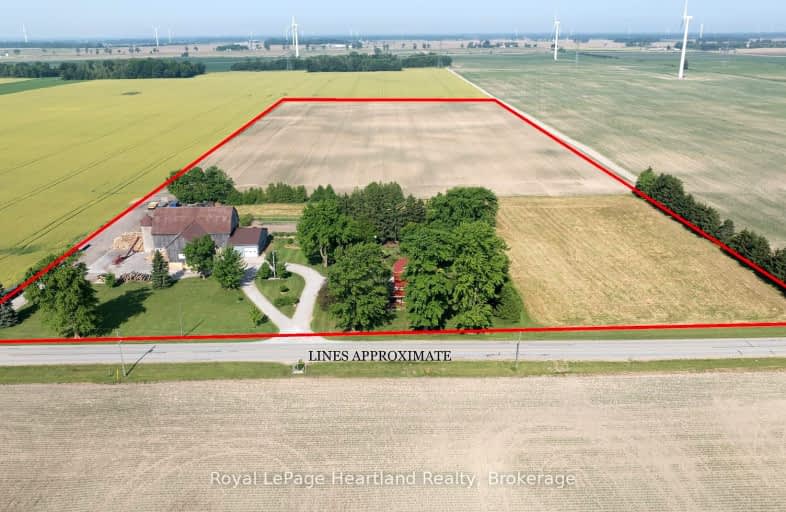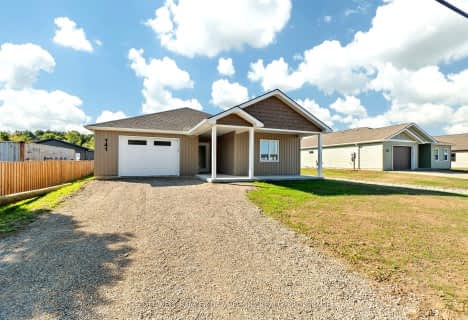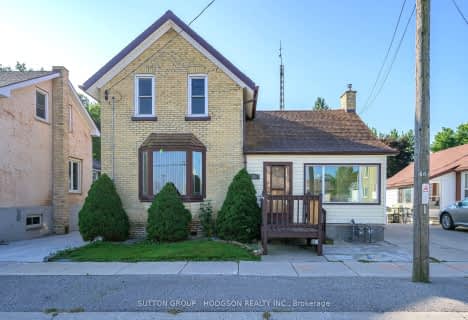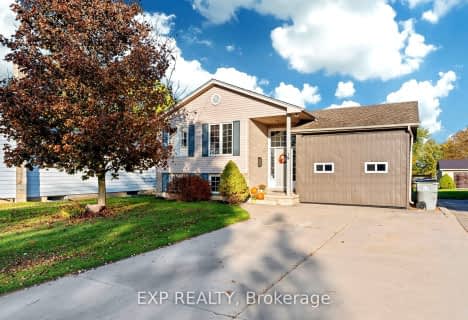Car-Dependent
- Almost all errands require a car.
Somewhat Bikeable
- Most errands require a car.

McGillivray Central School
Elementary: PublicOur Lady of Mt Carmel School
Elementary: CatholicSouth Huron District - Elementary
Elementary: PublicStephen Central Public School
Elementary: PublicPrecious Blood Separate School
Elementary: CatholicExeter Elementary School
Elementary: PublicNorth Middlesex District High School
Secondary: PublicHoly Cross Catholic Secondary School
Secondary: CatholicSouth Huron District High School
Secondary: PublicCentral Huron Secondary School
Secondary: PublicSt Anne's Catholic School
Secondary: CatholicStrathroy District Collegiate Institute
Secondary: Public-
Pimpmypet.ca
Huron Park ON 5.94km -
MacNaughton Park
Exeter ON 10.46km -
Kin Playground
157 Oxford St W, Hensall ON 12.05km
-
Huron County Food Bank Distribution Center
39978 Crediton Rd, Centralia ON N0M 1K0 8.15km -
Bps Enterprises
415 Main St, Exeter ON N0M 1S0 9.76km -
BMO Bank of Montreal
400 Main St, Exeter ON N0M 1S6 9.79km








