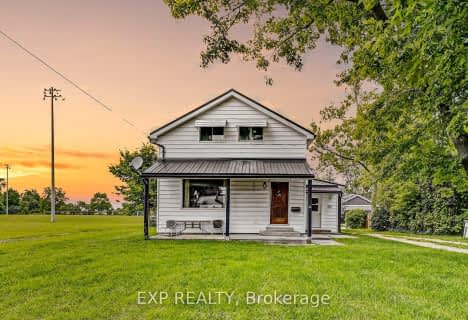Sold on Nov 14, 2024
Note: Property is not currently for sale or for rent.

-
Type: Detached
-
Style: 1 1/2 Storey
-
Lot Size: 109.75 x 168
-
Age: No Data
-
Taxes: $1,822 per year
-
Days on Site: 10 Days
-
Added: Dec 09, 2024 (1 week on market)
-
Updated:
-
Last Checked: 3 months ago
-
MLS®#: X11880203
-
Listed By: Royal lepage heartland realty (clinton) brokerage
Perfect place to start your story!!!! Backing on to the open field offering the perfect blend of privacy with all the conveniences at your fingertips. Lots of expensive updates completed in the last few years. H/E gas furnace, central air, electrical, plumbing, and windows allow for just the fun things left to personalize, and make this space your own. It doesn't matter if family is coming for the holidays or it is your turn to host game night, this large country kitchen has you covered. Bathroom has undergone a makeover offering a bright clean space. Pet and kid-friendly flooring has been newly installed and is not only aesthetically pleasing but is practical and will wash up effortlessly. This is the property that just keeps on giving maintenance-free metal roof and vinyl siding, a detached garage, and just under half an acre. Enjoy sitting around the bonfire hearing nothing but the crackle of the fire. There has never been a better time to stop renting or get out of your parent's basement and invest in your future.
Property Details
Facts for 41 KING STREET NORTH, South Huron
Status
Days on Market: 10
Last Status: Sold
Sold Date: Nov 14, 2024
Closed Date: Dec 12, 2024
Expiry Date: Feb 28, 2025
Sold Price: $364,900
Unavailable Date: Nov 14, 2024
Input Date: Nov 04, 2024
Prior LSC: Listing with no contract changes
Property
Status: Sale
Property Type: Detached
Style: 1 1/2 Storey
Area: South Huron
Availability Date: Flexible
Assessment Amount: $145,000
Assessment Year: 2024
Inside
Bedrooms: 3
Bathrooms: 1
Kitchens: 1
Rooms: 8
Air Conditioning: Central Air
Fireplace: No
Laundry: Ensuite
Washrooms: 1
Utilities
Electricity: Yes
Gas: Yes
Cable: Yes
Telephone: Yes
Building
Basement: Part Bsmt
Basement 2: Unfinished
Heat Type: Forced Air
Heat Source: Gas
Exterior: Vinyl Siding
Elevator: N
Water Supply: Municipal
Special Designation: Unknown
Parking
Driveway: Other
Garage Spaces: 1
Garage Type: Detached
Covered Parking Spaces: 4
Total Parking Spaces: 5
Fees
Tax Year: 2024
Tax Legal Description: PT LT A PL 210 STEPHEN AS IN R211573 EXCEPT PART 1, PLAN 22R-636
Taxes: $1,822
Land
Cross Street: Heading King Street
Municipality District: South Huron
Parcel Number: 412580226
Pool: None
Sewer: Sewers
Lot Depth: 168
Lot Frontage: 109.75
Acres: < .50
Zoning: VR1
Rural Services: Recycling Pckup
Additional Media
- Virtual Tour: https://show.tours/kingstreetnorth?b=0
Rooms
Room details for 41 KING STREET NORTH, South Huron
| Type | Dimensions | Description |
|---|---|---|
| Living Main | 4.11 x 4.22 | |
| Kitchen Main | 4.09 x 5.41 | |
| Br Main | 3.56 x 4.19 | |
| Bathroom Main | 2.54 x 2.62 | |
| Br Main | 2.39 x 2.57 | |
| Mudroom Main | 1.37 x 3.15 | |
| Prim Bdrm 2nd | 4.09 x 5.18 | |
| Other 2nd | 3.02 x 5.18 | W/I Closet |
| XXXXXXXX | XXX XX, XXXX |
XXXX XXX XXXX |
$XXX,XXX |
| XXX XX, XXXX |
XXXXXX XXX XXXX |
$XXX,XXX | |
| XXXXXXXX | XXX XX, XXXX |
XXXX XXX XXXX |
$XXX,XXX |
| XXX XX, XXXX |
XXXXXX XXX XXXX |
$XXX,XXX |
| XXXXXXXX XXXX | XXX XX, XXXX | $364,900 XXX XXXX |
| XXXXXXXX XXXXXX | XXX XX, XXXX | $364,900 XXX XXXX |
| XXXXXXXX XXXX | XXX XX, XXXX | $253,000 XXX XXXX |
| XXXXXXXX XXXXXX | XXX XX, XXXX | $274,900 XXX XXXX |

McGillivray Central School
Elementary: PublicOur Lady of Mt Carmel School
Elementary: CatholicSouth Huron District - Elementary
Elementary: PublicStephen Central Public School
Elementary: PublicPrecious Blood Separate School
Elementary: CatholicExeter Elementary School
Elementary: PublicNorth Middlesex District High School
Secondary: PublicAvon Maitland District E-learning Centre
Secondary: PublicHoly Cross Catholic Secondary School
Secondary: CatholicSouth Huron District High School
Secondary: PublicCentral Huron Secondary School
Secondary: PublicSt Anne's Catholic School
Secondary: Catholic- 1 bath
- 4 bed
- 1500 sqft
56 Victoria Avenue East, South Huron, Ontario • N0M 1M0 • Crediton

