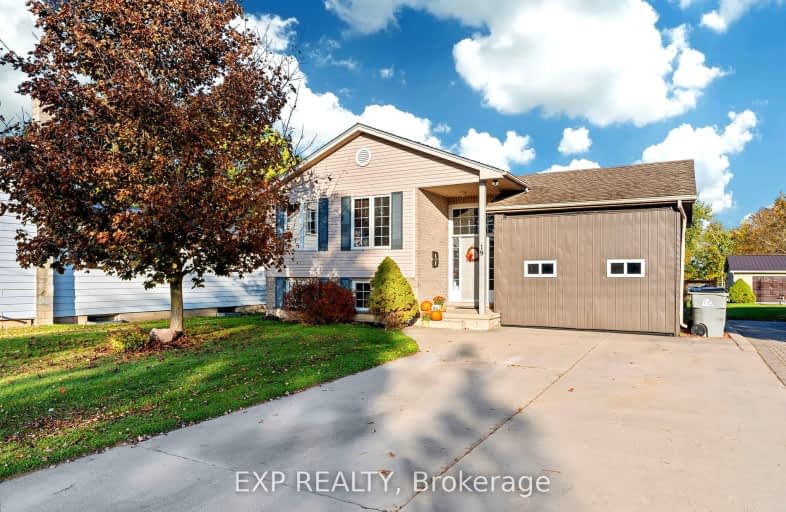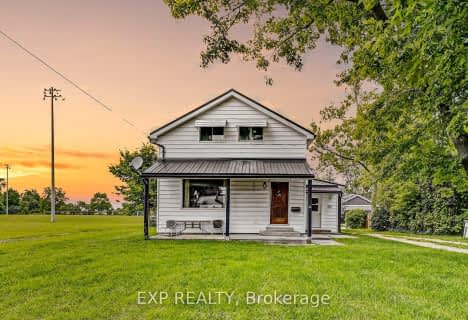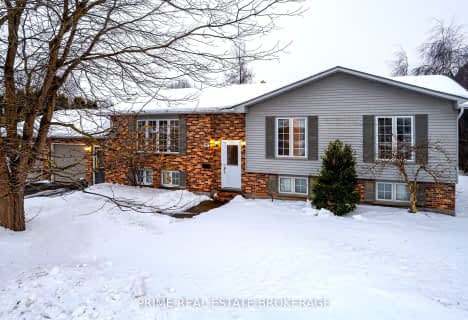Sold on Dec 02, 2024
Note: Property is not currently for sale or for rent.

-
Type: Detached
-
Style: Bungalow-Raised
-
Size: 700 sqft
-
Lot Size: 54.03 x 133.74 Feet
-
Age: 16-30 years
-
Taxes: $2,860 per year
-
Days on Site: 40 Days
-
Added: Oct 22, 2024 (1 month on market)
-
Updated:
-
Last Checked: 3 months ago
-
MLS®#: X9506637
-
Listed By: Exp realty
Over 1600 square feet of finished living space! Opportunities like this don't come along often! Welcome to 19 King Street North, a stunning 3+1 bedroom, 2-bath raised bungalow offering nearly 0.6 acres right in town. The L-shaped lot features a well-maintained, fenced-in above-ground pool, surrounded by a spacious 58' x 20' deck (approx.) with storage below. Despite the impressive deck and pool area, there's still plenty of yard space for outdoor games, campfires, or even room to build that shop you've always wanted. It's the perfect place to entertain large groups of family and friends. Inside offers a great layout designed for both comfort and functionality. A large foyer welcomes you into the home, leading to an open-concept kitchen and living room perfect for preparing meals and entertaining guests. Down the hall, there's a 4-piece cheater bathroom, a master bedroom, and two additional good-sized bedrooms. The lower level includes another large bedroom, an impressive 3-piece bathroom, a utility room with laundry, and a lot of storage space. The highlight of the lower level is the spacious rec room, filled with natural light, complete with a gas fireplace making it a perfect spot to relax and watch television. I can't emphasize enough how impressive this property is. Given its in-town location, the rare backyard size truly sets it apart from the rest. The potential of things you could do is simply endless. If you have questions or want to see this incredible property in person, please reach out and book a showing today!
Extras
Hot water Heater Owned
Property Details
Facts for 19 King Street North, South Huron
Status
Days on Market: 40
Last Status: Sold
Sold Date: Dec 02, 2024
Closed Date: Jan 10, 2025
Expiry Date: May 31, 2025
Sold Price: $565,000
Unavailable Date: Dec 05, 2024
Input Date: Oct 23, 2024
Property
Status: Sale
Property Type: Detached
Style: Bungalow-Raised
Size (sq ft): 700
Age: 16-30
Area: South Huron
Community: Crediton
Availability Date: FLEXIBLE
Assessment Amount: $224,000
Assessment Year: 2024
Inside
Bedrooms: 3
Bedrooms Plus: 1
Bathrooms: 2
Kitchens: 1
Rooms: 5
Den/Family Room: No
Air Conditioning: Central Air
Fireplace: Yes
Laundry Level: Lower
Washrooms: 2
Utilities
Electricity: Yes
Gas: Yes
Cable: Available
Telephone: Available
Building
Basement: Finished
Heat Type: Other
Heat Source: Gas
Exterior: Brick
Exterior: Vinyl Siding
Water Supply: Municipal
Special Designation: Unknown
Retirement: N
Parking
Driveway: Pvt Double
Garage Spaces: 1
Garage Type: Attached
Covered Parking Spaces: 4
Total Parking Spaces: 5
Fees
Tax Year: 2023
Tax Legal Description: PT LT B PL 210 STEPHEN PT 1 22R597; MUNICIPALITY OF SOUTH HURON
Taxes: $2,860
Highlights
Feature: Fenced Yard
Feature: Golf
Feature: Park
Feature: Rec Centre
Feature: School Bus Route
Land
Cross Street: Turn north on King s
Municipality District: South Huron
Fronting On: East
Parcel Number: 412580103
Pool: Abv Grnd
Sewer: Sewers
Lot Depth: 133.74 Feet
Lot Frontage: 54.03 Feet
Acres: .50-1.99
Rooms
Room details for 19 King Street North, South Huron
| Type | Dimensions | Description |
|---|---|---|
| Kitchen Main | 3.29 x 4.35 | B/I Dishwasher, B/I Appliances, Double Sink |
| Living Ground | 5.09 x 4.17 | |
| Br Main | 3.07 x 3.04 | |
| 2nd Br Main | 3.07 x 3.04 | |
| Prim Bdrm Main | 3.38 x 3.62 | Ceiling Fan |
| Bathroom Main | 1.60 x 3.26 | 4 Pc Bath |
| 3rd Br Lower | 4.29 x 2.25 | |
| Bathroom Lower | 2.13 x 3.16 | 3 Pc Bath |
| Rec Lower | 6.09 x 6.67 | |
| Utility Lower | 4.29 x 3.38 |
| XXXXXXXX | XXX XX, XXXX |
XXXX XXX XXXX |
$XXX,XXX |
| XXX XX, XXXX |
XXXXXX XXX XXXX |
$XXX,XXX | |
| XXXXXXXX | XXX XX, XXXX |
XXXXXXXX XXX XXXX |
|
| XXX XX, XXXX |
XXXXXX XXX XXXX |
$XXX,XXX | |
| XXXXXXXX | XXX XX, XXXX |
XXXXXXXX XXX XXXX |
|
| XXX XX, XXXX |
XXXXXX XXX XXXX |
$XXX,XXX | |
| XXXXXXXX | XXX XX, XXXX |
XXXXXXXX XXX XXXX |
|
| XXX XX, XXXX |
XXXXXX XXX XXXX |
$XXX,XXX | |
| XXXXXXXX | XXX XX, XXXX |
XXXX XXX XXXX |
$XXX,XXX |
| XXX XX, XXXX |
XXXXXX XXX XXXX |
$XXX,XXX | |
| XXXXXXXX | XXX XX, XXXX |
XXXX XXX XXXX |
$XXX,XXX |
| XXX XX, XXXX |
XXXXXX XXX XXXX |
$XXX,XXX | |
| XXXXXXXX | XXX XX, XXXX |
XXXX XXX XXXX |
$XX,XXX |
| XXX XX, XXXX |
XXXXXX XXX XXXX |
$XX,XXX | |
| XXXXXXXX | XXX XX, XXXX |
XXXX XXX XXXX |
$XXX,XXX |
| XXX XX, XXXX |
XXXXXX XXX XXXX |
$XXX,XXX | |
| XXXXXXXX | XXX XX, XXXX |
XXXX XXX XXXX |
$XXX,XXX |
| XXX XX, XXXX |
XXXXXX XXX XXXX |
$XXX,XXX | |
| XXXXXXXX | XXX XX, XXXX |
XXXXXXX XXX XXXX |
|
| XXX XX, XXXX |
XXXXXX XXX XXXX |
$XXX,XXX |
| XXXXXXXX XXXX | XXX XX, XXXX | $565,000 XXX XXXX |
| XXXXXXXX XXXXXX | XXX XX, XXXX | $574,900 XXX XXXX |
| XXXXXXXX XXXXXXXX | XXX XX, XXXX | XXX XXXX |
| XXXXXXXX XXXXXX | XXX XX, XXXX | $159,000 XXX XXXX |
| XXXXXXXX XXXXXXXX | XXX XX, XXXX | XXX XXXX |
| XXXXXXXX XXXXXX | XXX XX, XXXX | $219,900 XXX XXXX |
| XXXXXXXX XXXXXXXX | XXX XX, XXXX | XXX XXXX |
| XXXXXXXX XXXXXX | XXX XX, XXXX | $219,900 XXX XXXX |
| XXXXXXXX XXXX | XXX XX, XXXX | $510,000 XXX XXXX |
| XXXXXXXX XXXXXX | XXX XX, XXXX | $449,000 XXX XXXX |
| XXXXXXXX XXXX | XXX XX, XXXX | $369,000 XXX XXXX |
| XXXXXXXX XXXXXX | XXX XX, XXXX | $374,900 XXX XXXX |
| XXXXXXXX XXXX | XXX XX, XXXX | $69,000 XXX XXXX |
| XXXXXXXX XXXXXX | XXX XX, XXXX | $74,900 XXX XXXX |
| XXXXXXXX XXXX | XXX XX, XXXX | $199,900 XXX XXXX |
| XXXXXXXX XXXXXX | XXX XX, XXXX | $209,900 XXX XXXX |
| XXXXXXXX XXXX | XXX XX, XXXX | $150,000 XXX XXXX |
| XXXXXXXX XXXXXX | XXX XX, XXXX | $166,600 XXX XXXX |
| XXXXXXXX XXXXXXX | XXX XX, XXXX | XXX XXXX |
| XXXXXXXX XXXXXX | XXX XX, XXXX | $239,900 XXX XXXX |
Car-Dependent
- Almost all errands require a car.
Somewhat Bikeable
- Most errands require a car.

McGillivray Central School
Elementary: PublicOur Lady of Mt Carmel School
Elementary: CatholicSouth Huron District - Elementary
Elementary: PublicStephen Central Public School
Elementary: PublicPrecious Blood Separate School
Elementary: CatholicExeter Elementary School
Elementary: PublicNorth Middlesex District High School
Secondary: PublicAvon Maitland District E-learning Centre
Secondary: PublicHoly Cross Catholic Secondary School
Secondary: CatholicSouth Huron District High School
Secondary: PublicCentral Huron Secondary School
Secondary: PublicSt Anne's Catholic School
Secondary: Catholic-
Pimpmypet.ca
Huron Park ON 4.26km -
MacNaughton Park
Exeter ON 8.16km -
Kin Playground
157 Oxford St W, Hensall ON 10.12km
-
Huron County Food Bank Distribution Center
39978 Crediton Rd, Centralia ON N0M 1K0 6.03km -
Bps Enterprises
415 Main St, Exeter ON N0M 1S0 7.43km -
BMO Bank of Montreal
400 Main St, Exeter ON N0M 1S6 7.46km
- 1 bath
- 4 bed
- 1500 sqft
56 Victoria Avenue East, South Huron, Ontario • N0M 1M0 • Crediton
- — bath
- — bed
- — sqft
197 Victoria Avenue East, South Huron, Ontario • N0M 1M0 • Crediton




