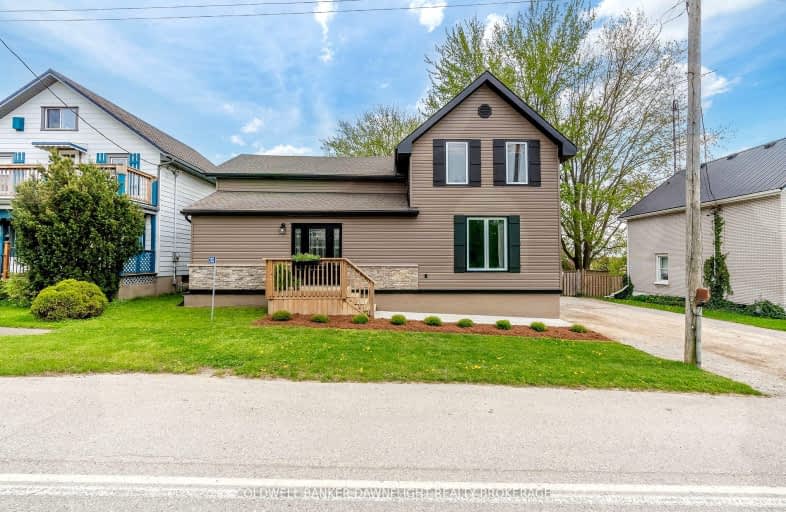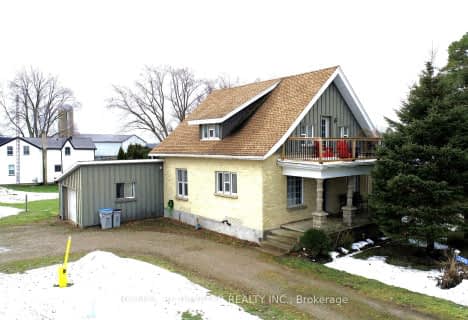Car-Dependent
- Almost all errands require a car.
3
/100
Somewhat Bikeable
- Most errands require a car.
29
/100

Sacred Heart Separate School
Elementary: Catholic
12.02 km
McGillivray Central School
Elementary: Public
6.63 km
Our Lady of Mt Carmel School
Elementary: Catholic
0.22 km
Stephen Central Public School
Elementary: Public
4.89 km
Grand Bend Public School
Elementary: Public
12.78 km
Parkhill-West Williams School
Elementary: Public
12.21 km
North Middlesex District High School
Secondary: Public
12.47 km
Holy Cross Catholic Secondary School
Secondary: Catholic
30.39 km
South Huron District High School
Secondary: Public
15.50 km
Central Huron Secondary School
Secondary: Public
40.91 km
St Anne's Catholic School
Secondary: Catholic
40.64 km
Strathroy District Collegiate Institute
Secondary: Public
30.37 km
-
Optimist Park
27 Eighty One Crescent St, Lambton Shores ON N0M 1T0 12.87km -
Ailsa Craig Community Center
North Middlesex ON 13.82km -
MacNaughton Park
Exeter ON 15.72km
-
HSBC ATM
260 Main St, Parkhill ON N0M 2K0 11.31km -
CIBC
244 Parkhill Main St, Parkhill ON N0M 2K0 11.42km -
TD Canada Trust ATM
75 Main St, Grand Bend ON N0M 1T0 12.87km



