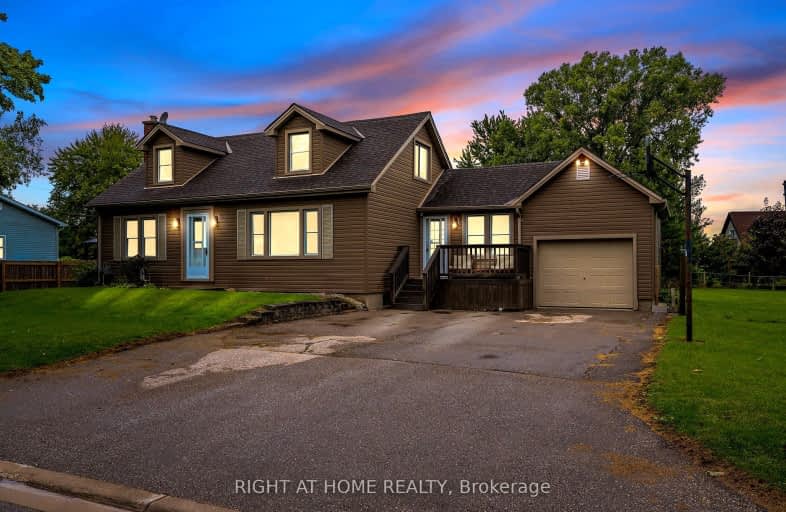Car-Dependent
- Almost all errands require a car.
3
/100
Somewhat Bikeable
- Most errands require a car.
30
/100

Sacred Heart Separate School
Elementary: Catholic
14.18 km
McGillivray Central School
Elementary: Public
12.14 km
Our Lady of Mt Carmel School
Elementary: Catholic
5.90 km
Stephen Central Public School
Elementary: Public
6.14 km
Grand Bend Public School
Elementary: Public
7.10 km
Parkhill-West Williams School
Elementary: Public
14.38 km
North Middlesex District High School
Secondary: Public
14.72 km
Holy Cross Catholic Secondary School
Secondary: Catholic
34.35 km
South Huron District High School
Secondary: Public
17.37 km
Central Huron Secondary School
Secondary: Public
38.50 km
St Anne's Catholic School
Secondary: Catholic
38.30 km
Strathroy District Collegiate Institute
Secondary: Public
34.33 km
-
Optimist Park
27 Eighty One Crescent St, Lambton Shores ON N0M 1T0 7.18km -
Grand Bend Skate Park
Grand Bend ON 7.24km -
Oakwood Fire Pit and Playground
Grand Bend ON 7.5km


