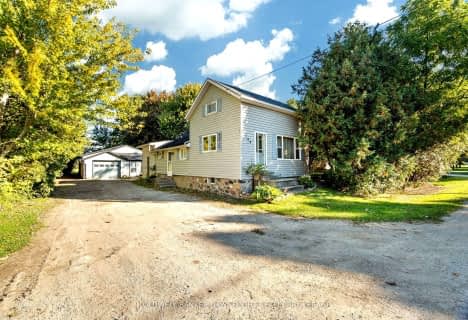
Our Lady of Mt Carmel School
Elementary: Catholic
10.26 km
South Huron District - Elementary
Elementary: Public
12.23 km
St Boniface Separate School
Elementary: Catholic
8.60 km
Stephen Central Public School
Elementary: Public
6.12 km
Grand Bend Public School
Elementary: Public
10.97 km
Precious Blood Separate School
Elementary: Catholic
11.58 km
North Middlesex District High School
Secondary: Public
21.93 km
Avon Maitland District E-learning Centre
Secondary: Public
31.24 km
South Huron District High School
Secondary: Public
12.24 km
Central Huron Secondary School
Secondary: Public
31.02 km
St Anne's Catholic School
Secondary: Catholic
30.80 km
Strathroy District Collegiate Institute
Secondary: Public
40.69 km

