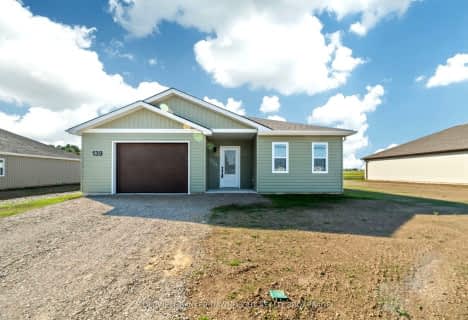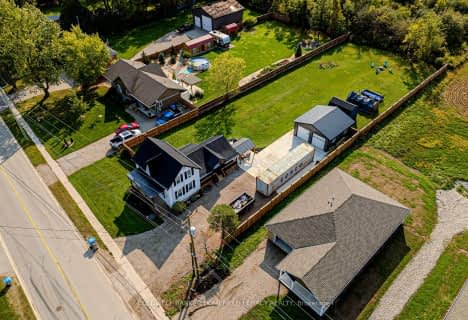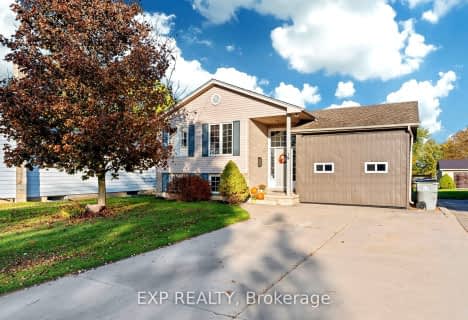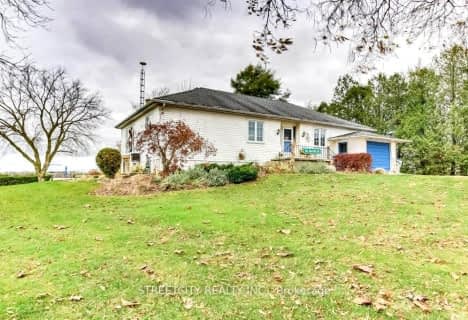
McGillivray Central School
Elementary: Public
10.24 km
Our Lady of Mt Carmel School
Elementary: Catholic
6.75 km
South Huron District - Elementary
Elementary: Public
8.64 km
Stephen Central Public School
Elementary: Public
4.32 km
Precious Blood Separate School
Elementary: Catholic
7.99 km
Exeter Elementary School
Elementary: Public
8.80 km
North Middlesex District High School
Secondary: Public
18.90 km
Holy Cross Catholic Secondary School
Secondary: Catholic
34.72 km
South Huron District High School
Secondary: Public
8.66 km
Central Huron Secondary School
Secondary: Public
36.38 km
St Anne's Catholic School
Secondary: Catholic
36.06 km
Strathroy District Collegiate Institute
Secondary: Public
34.71 km






