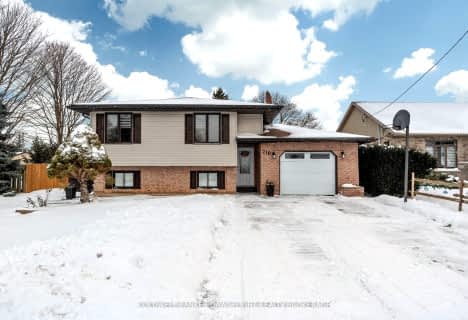
McGillivray Central School
Elementary: Public
12.86 km
South Huron District - Elementary
Elementary: Public
6.76 km
Stephen Central Public School
Elementary: Public
10.01 km
Precious Blood Separate School
Elementary: Catholic
6.49 km
Exeter Elementary School
Elementary: Public
6.96 km
Wilberforce Public School
Elementary: Public
12.04 km
North Middlesex District High School
Secondary: Public
22.70 km
South Huron District High School
Secondary: Public
6.77 km
St Anne's Catholic School
Secondary: Catholic
36.41 km
St. Andre Bessette Secondary School
Secondary: Catholic
32.67 km
Mother Teresa Catholic Secondary School
Secondary: Catholic
32.22 km
Medway High School
Secondary: Public
30.42 km


